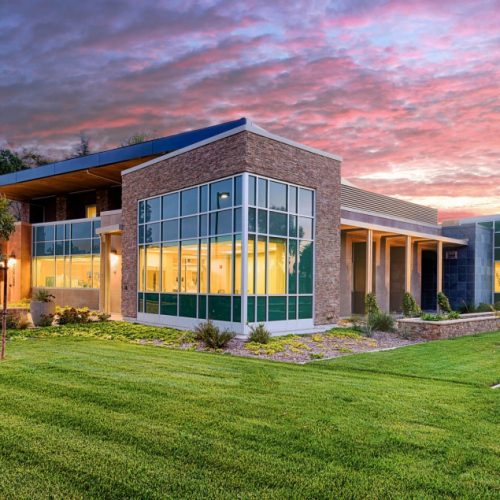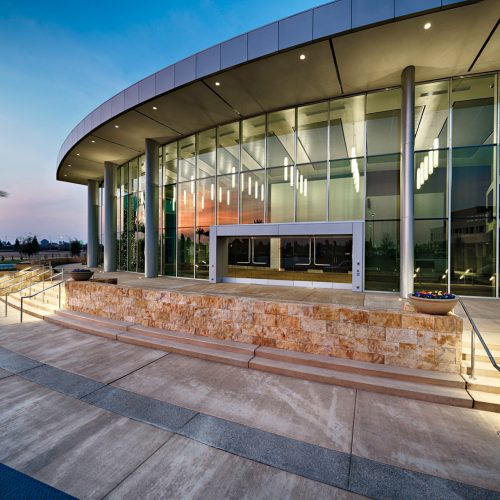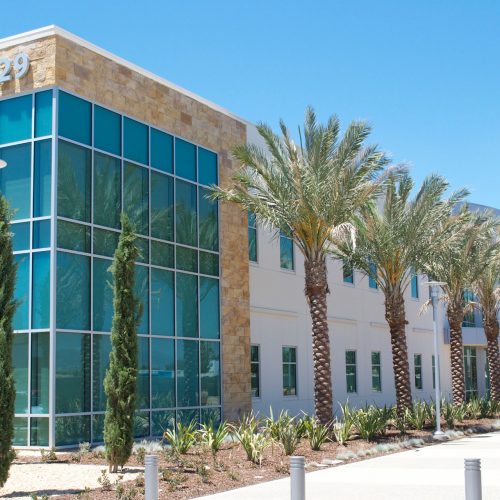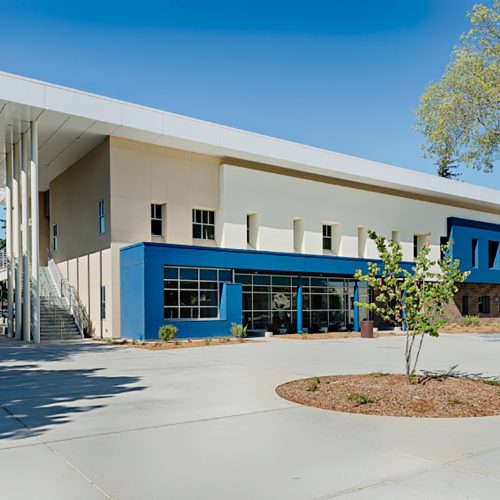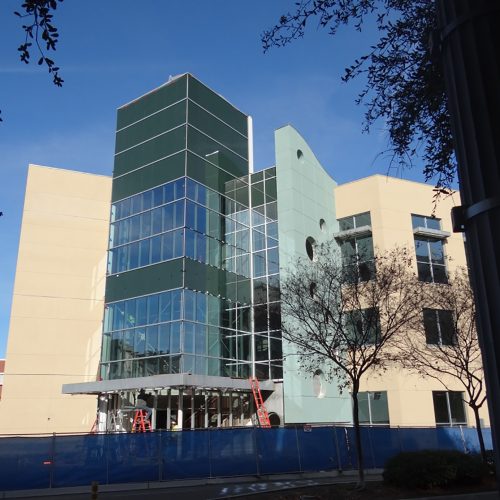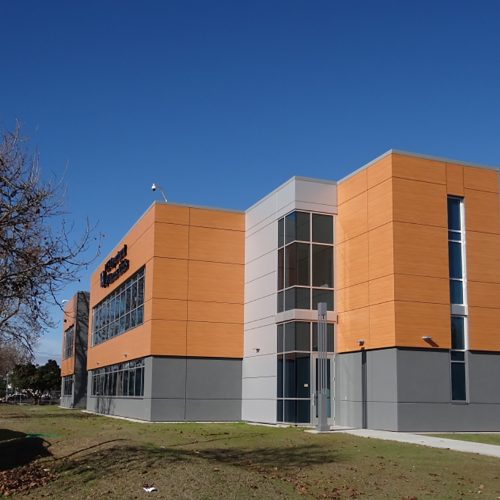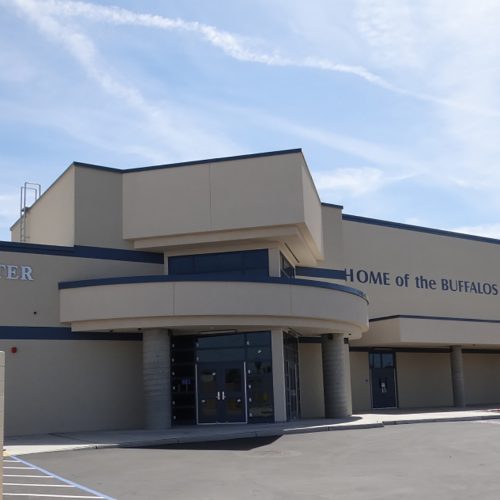BIM
Building Information Modeling (BIM) is a process for digitally representing a building or project. During the building design process, BIM allows the design team to visualize and explore the building design from the project’s earliest stages. Each trade’s model can then be combined and the result checked for conflicts. We then resolve cross-trade conflicts before a shovel hits the ground, saving time and money during construction.
In its ideal form, a BIM model includes all the information project members need to know about a building. This includes everything from structural members and their locations to HVAC systems and maintenance requirements. Facility operation staff can use the BIM model to explore and understand building systems and receive dynamic information about the building, such as sensor measurements or equipment signals. BIM can also be used in a 4D fashion – planning out the construction sequences and project phases.
Brooks Ransom Associates is a fully BIM-capable structural engineering firm. Approximately 80% of our projects utilize the BIM process. We work closely with our clients to ensure tight coordination between our structural designs and the rest of the team. BIM has enabled us to document projects more accurately than ever before, and the result is even more highly successful projects.
Benefits of BIM
- Tight coordination among design trades saves time and money during construction.
- 3D visualization of projects.
- Accurate documentation.

