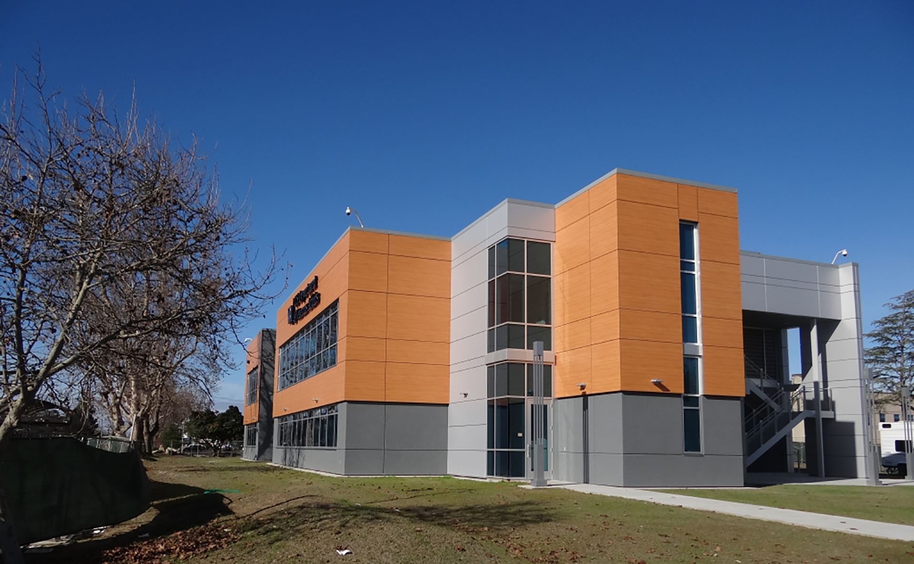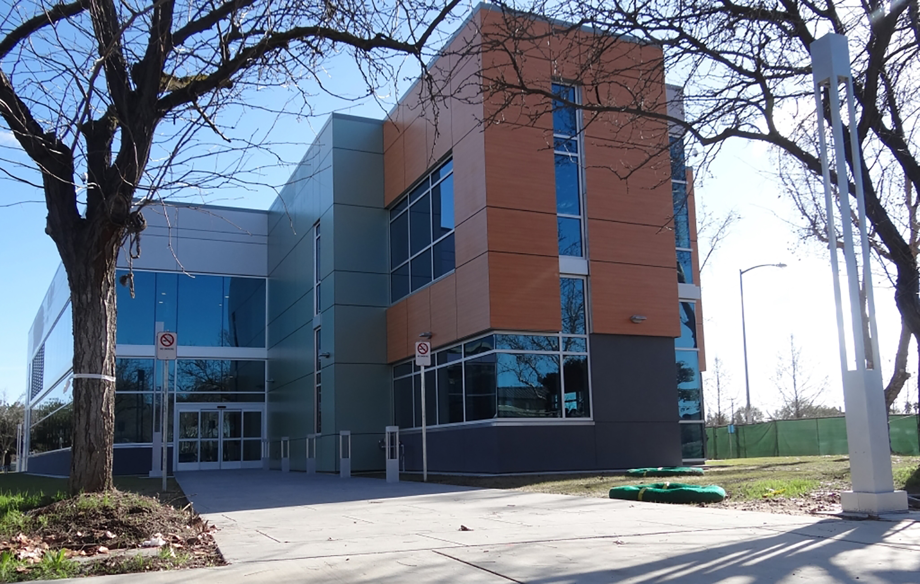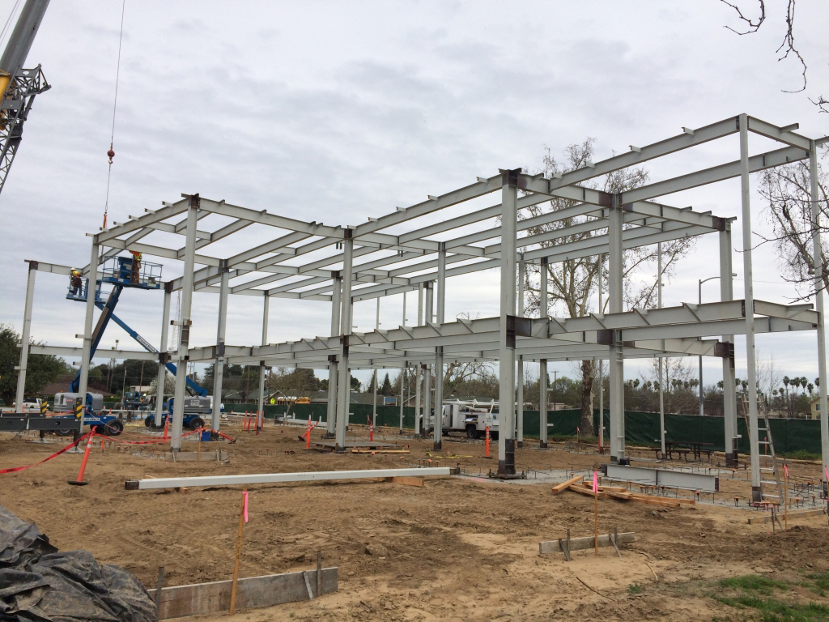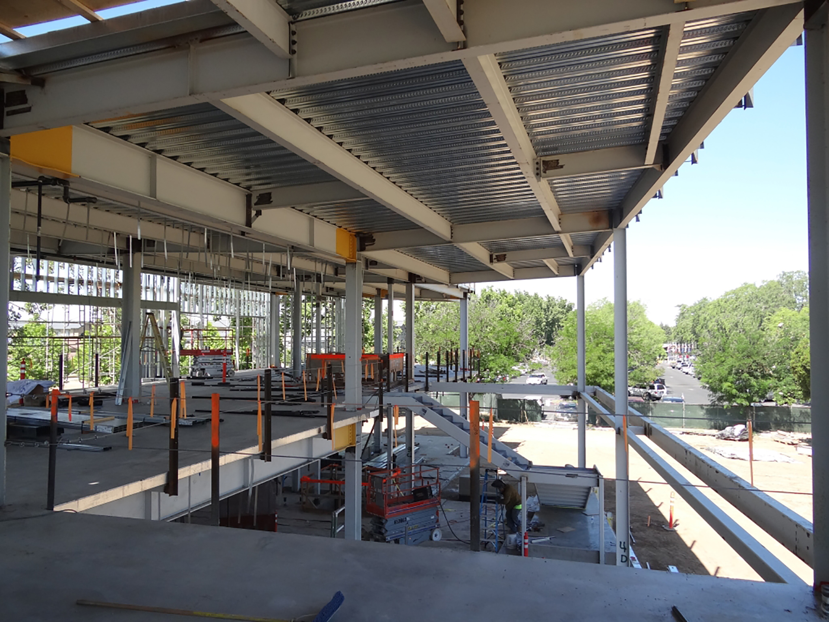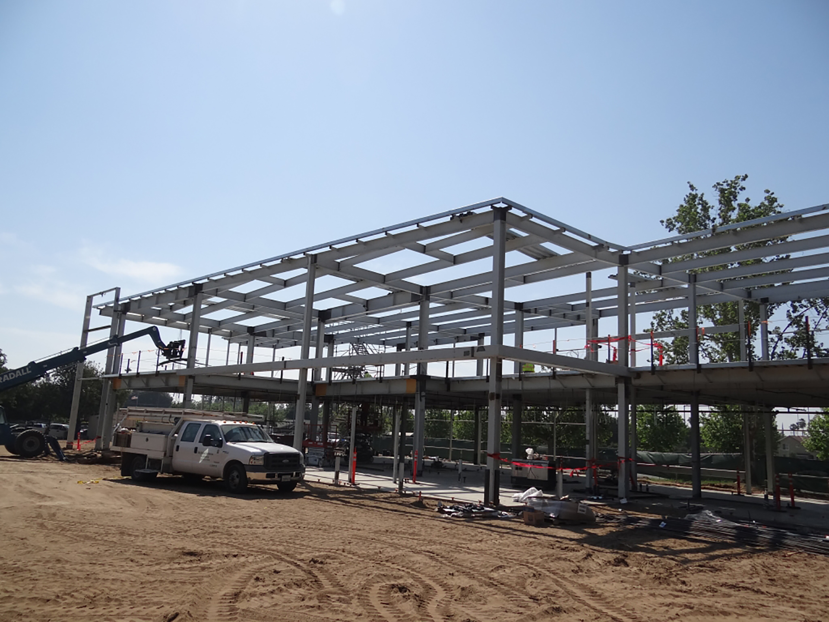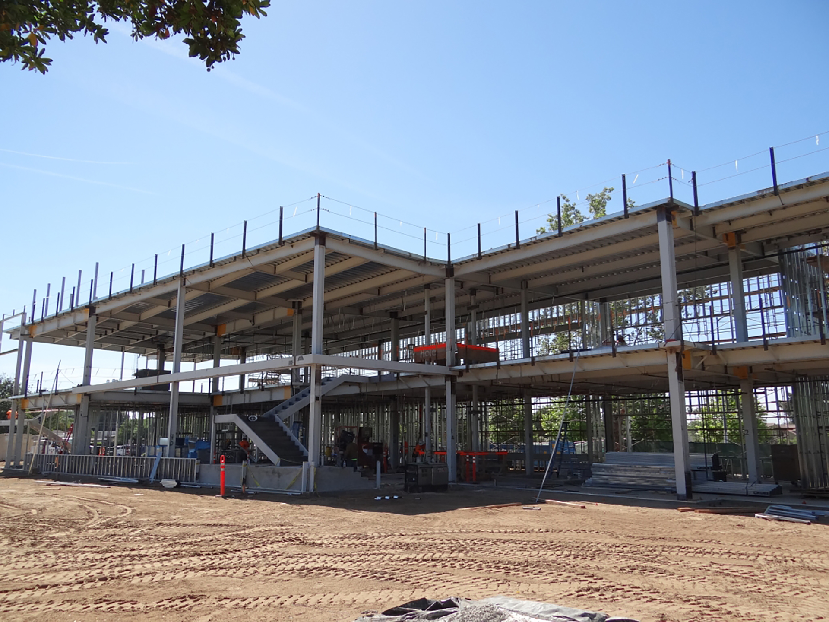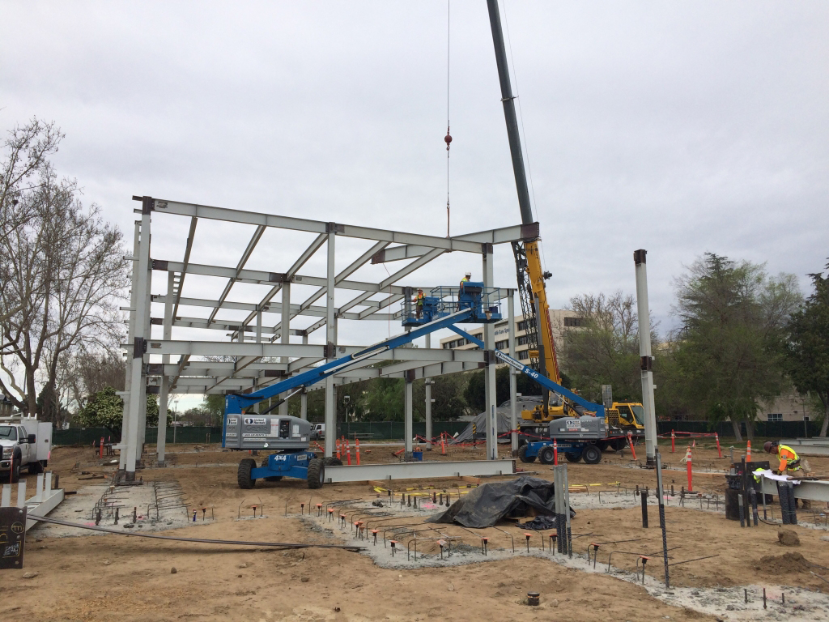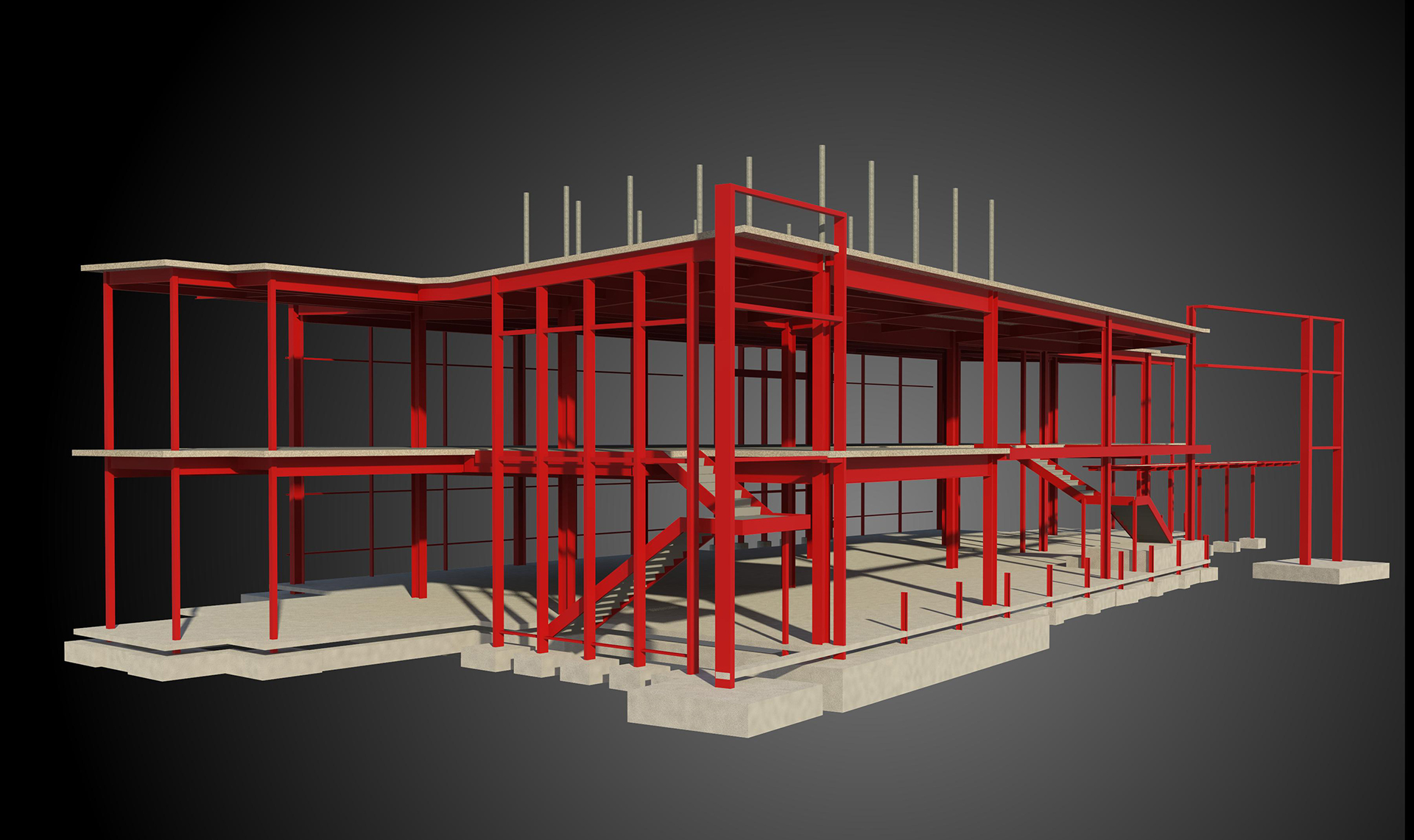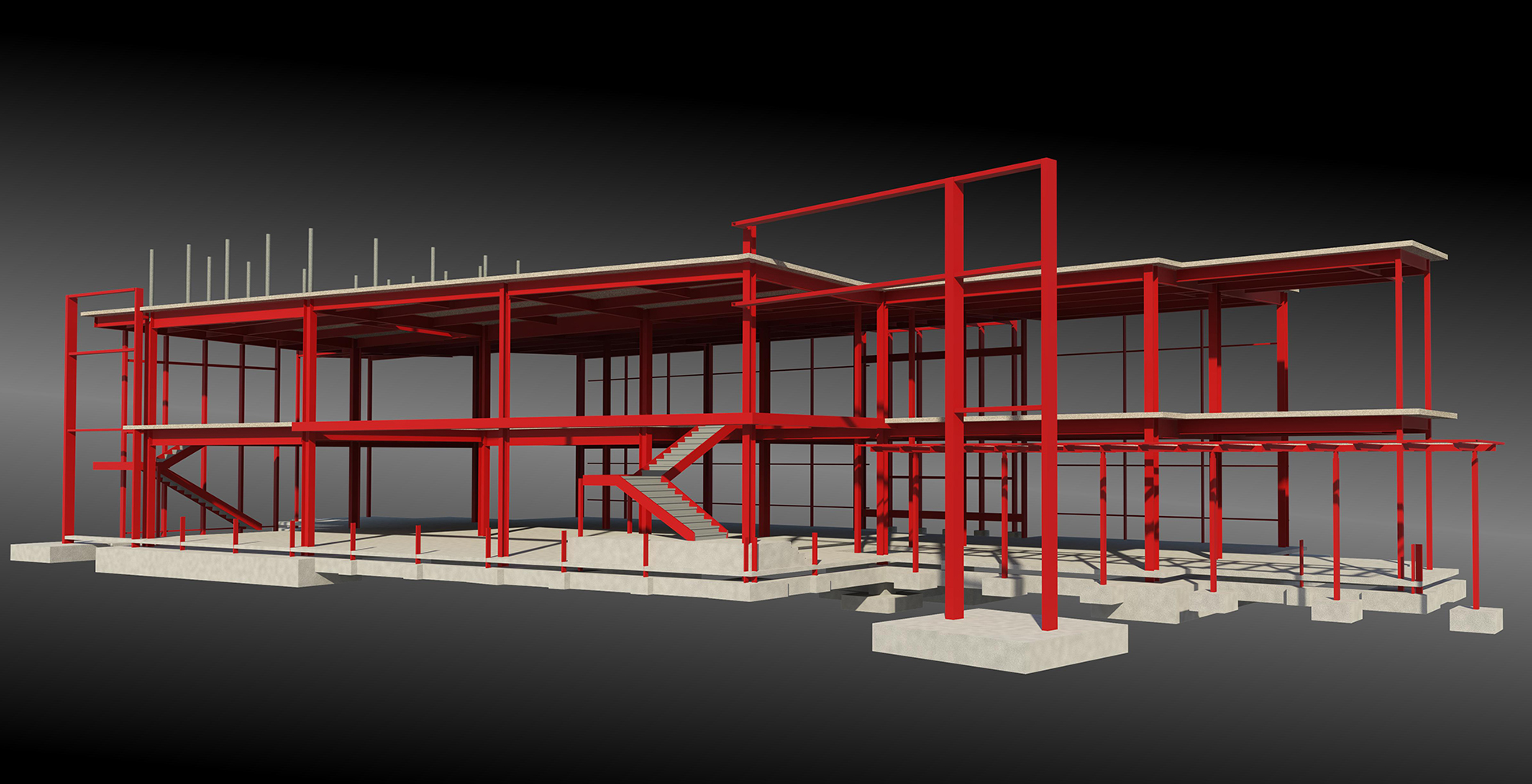Mental Health Psychosocial Rehab Recovery and Health Care for Homeless Veterans Center
Materials:
Structural steel wide flange beams and columns form the gravity support. Special Moment Resisting Frames counteract against lateral loads. HSS members are used to support the window and wing walls.
Project Highlights:
The two-story entry features fully exposed structural beams and columns.
As this structure is a government building; it is design to resist not only gravity, wind, and seismic loads, but also blast loads. Progressive collapse is also considered. To provide the VA with cost saving options, Revit’s Design Options tool was utilized to provide different variations of the building.
Start a Project
When you partner with Brooks Ransom Associates, you’ll see your architectural vision executed completely and with care. Click below to contact us – and set us to work on your next project.

