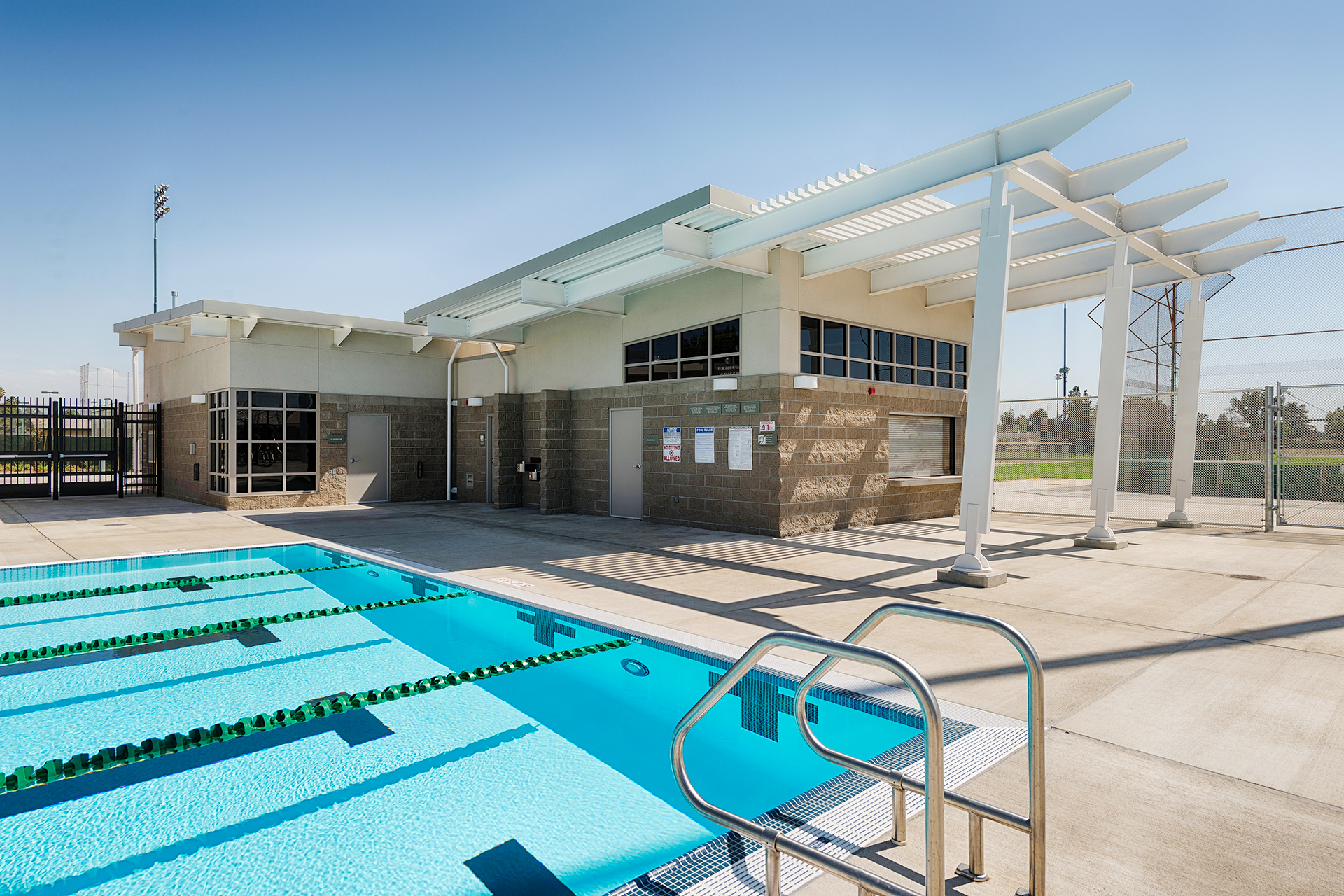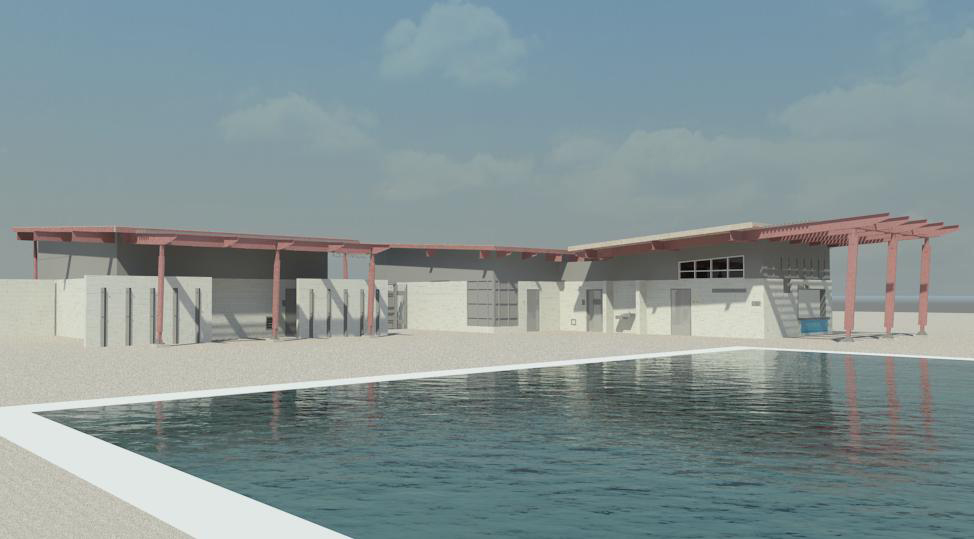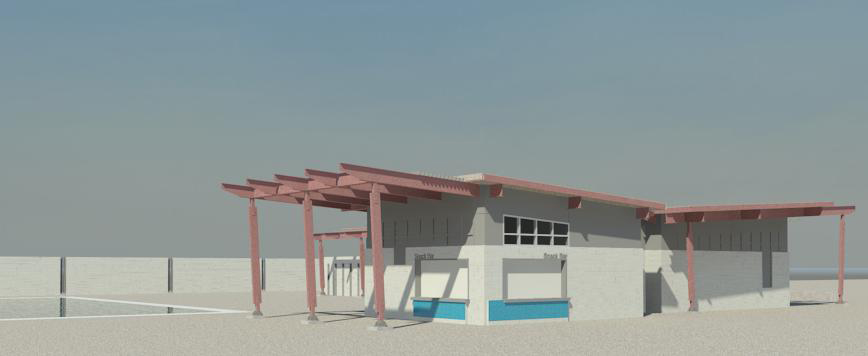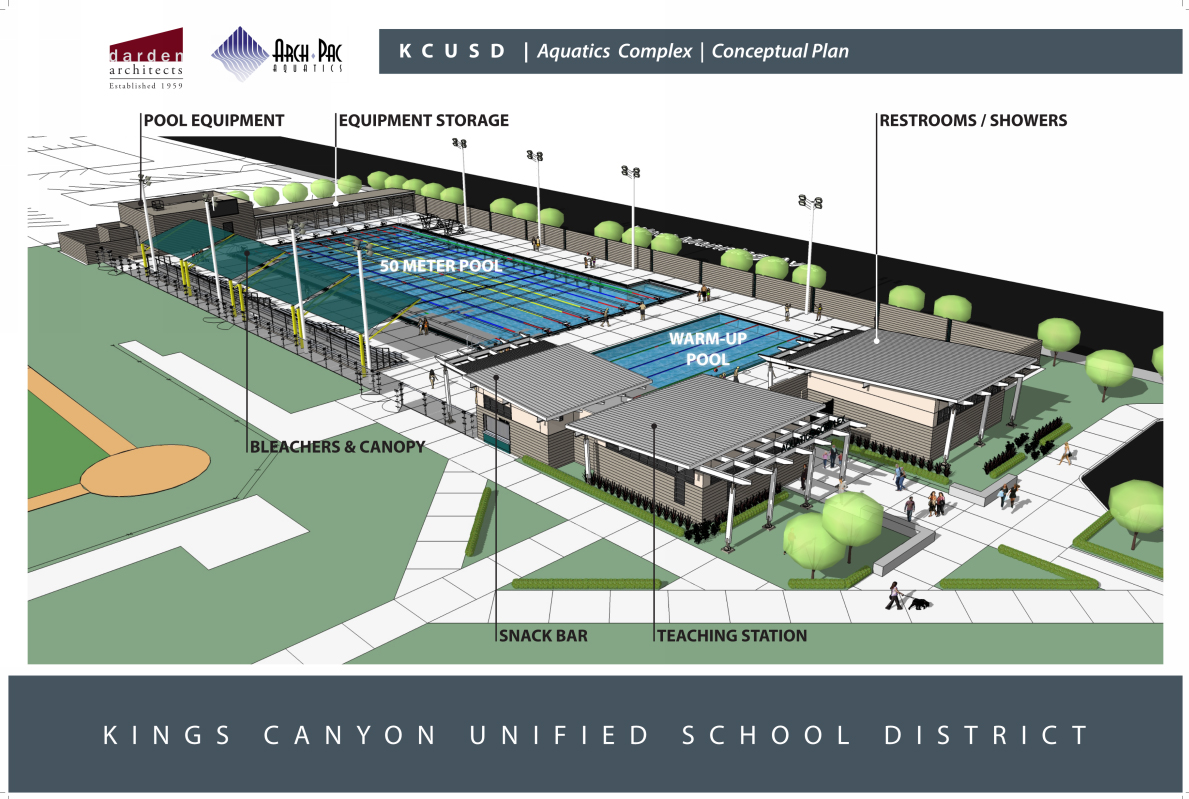Reedley High School – Aquatics Complex
Materials:
Concrete block partial height shear walls with light gauge steel infill and expansive windows to maximize natural lighting. Tube steel columns cantilever off the shear walls to and extend to the roof framing to act as collectors. Exposed structural steel wide flanges and exposed metal decks pull double duty as the roof and ceiling systems. Custom angled exterior columns provide support for the roof structure and add architectural interest.
Project Highlights:
The complex consists of a snack bar, classroom, and restroom/changing room facility. The pool’s pump room includes several concrete pits—as deep as 12 feet—to house pumps and other equipment. To provide the owner with cost saving options, Revit’s Design Options tool was utilized to provide three different variations of the complex.
Start a Project
When you partner with Brooks Ransom Associates, you’ll see your architectural vision executed completely and with care. Click below to contact us – and set us to work on your next project.






