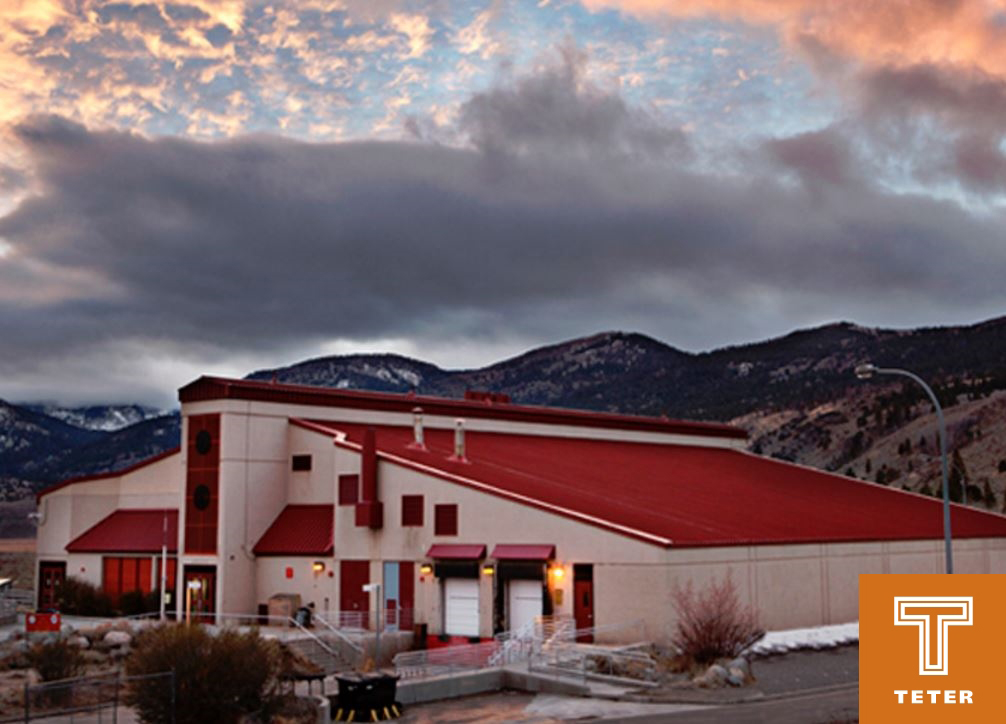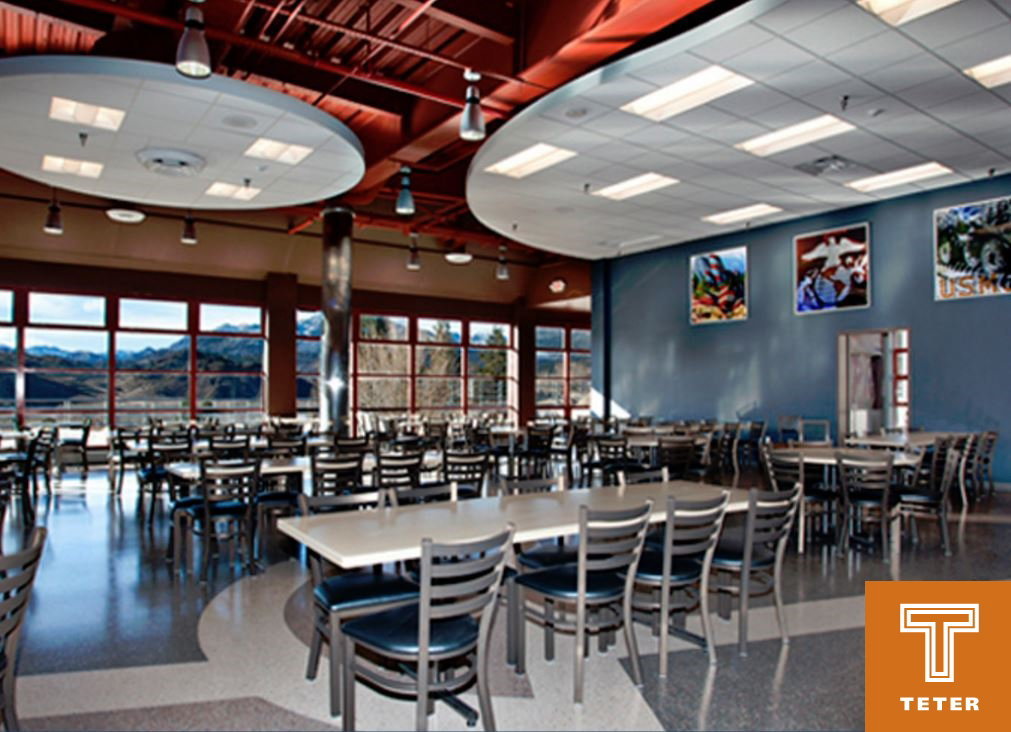USMC MWTC Mess Hall Renovation
Materials:
The structural system consists of steel framing, steel stud walls and metal roof decking.
The lateral resisting system consists of Ordinary Concentric Braced Frames with metal decking for the roof diaphragms.
Project Highlights:
This Design-Build project consisted of a renovation of the existing Mess Hall and Dining Facility to reconfigure the kitchen and serving lines with all new kitchen equipment, improve the flow and circulation and increase the seating capacity.
This project had to be accomplished in 2 phases. Phase 1 entailed the kitchen repair during the winter months. A mobile kitchen had to be used to maintain the ability to feed the base personnel and the transient trainees. Phase 2 was the renovation of the Dining and Restroom areas.
While not a LEED project the design team made every effort to improve the energy efficiency of the facility.
The upgrades included seismic retrofitting, ADA compliance, reconfiguration of the existing interior spaces for new program requirements, and the installation of new finishes throughout the entire existing facility.
Start a Project
When you partner with Brooks Ransom Associates, you’ll see your architectural vision executed completely and with care. Click below to contact us – and set us to work on your next project.



