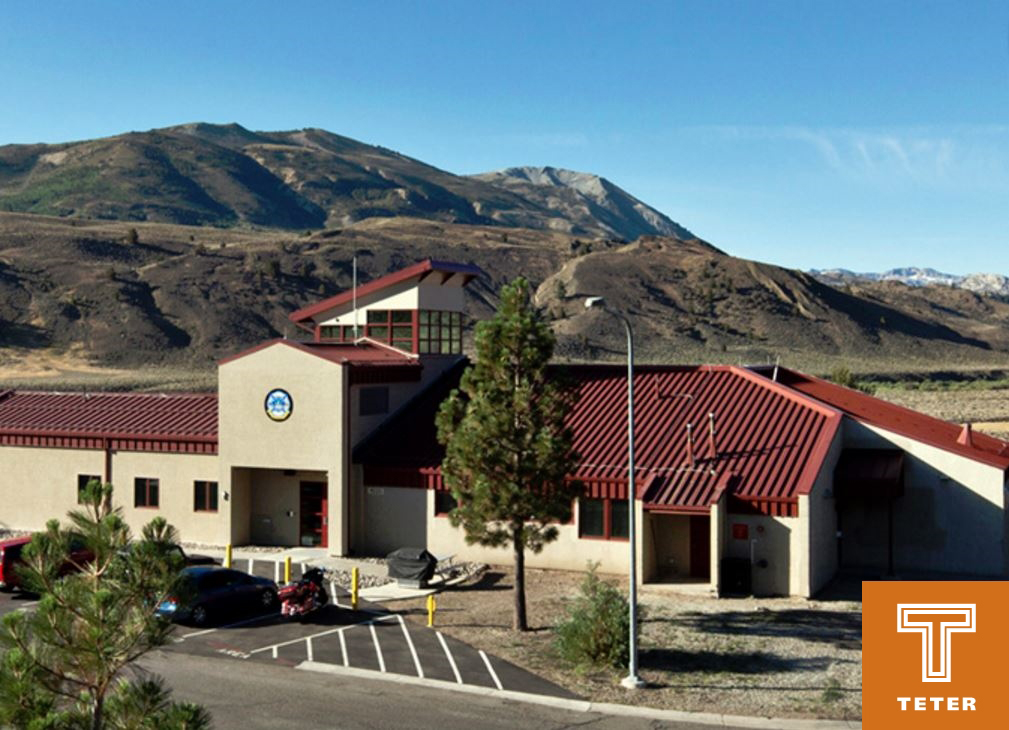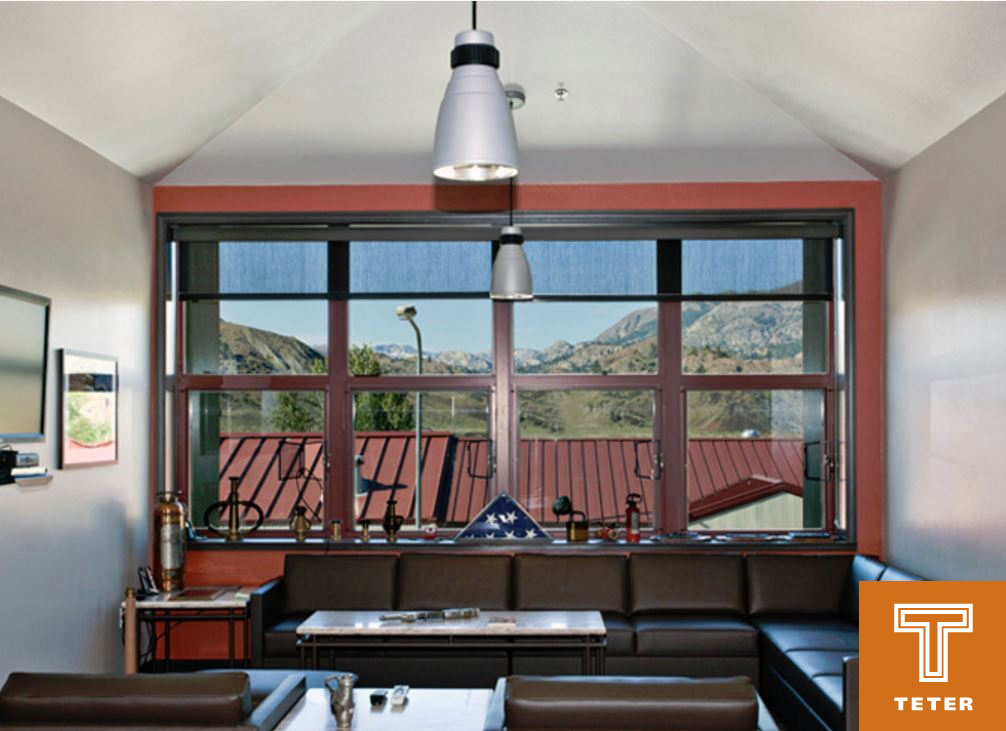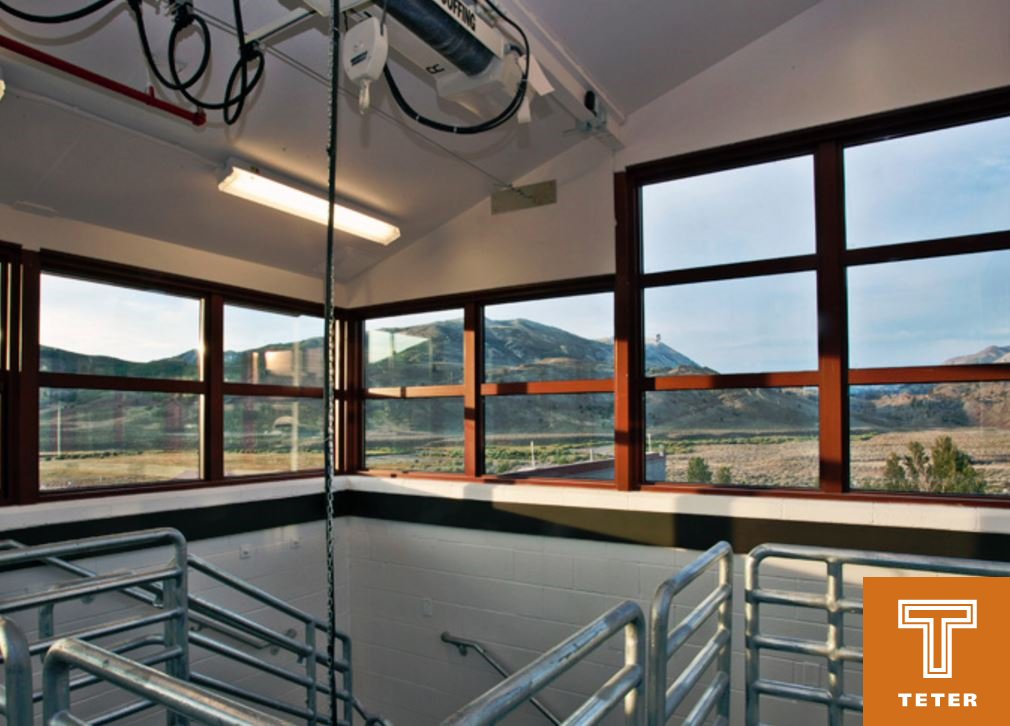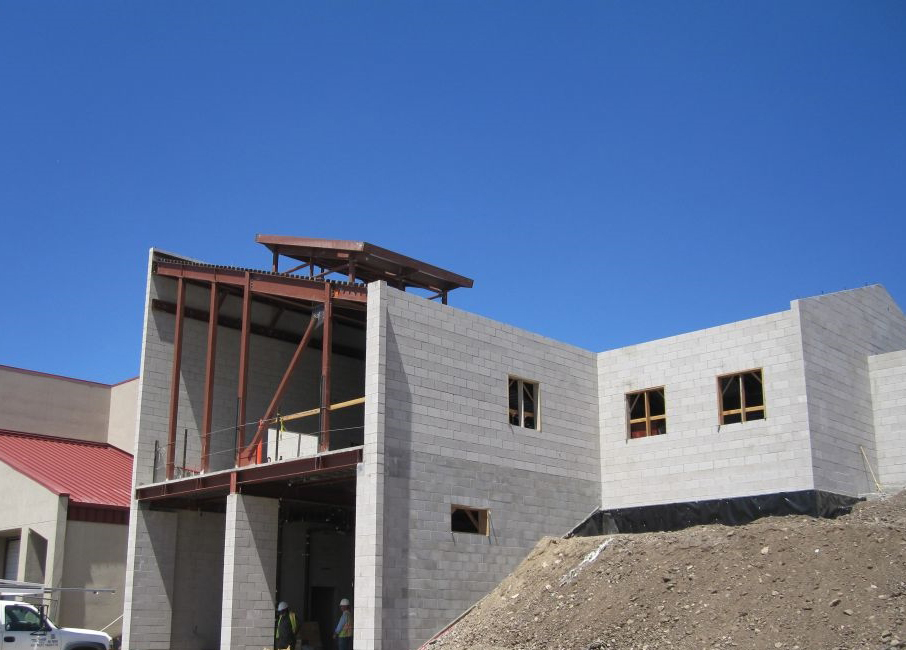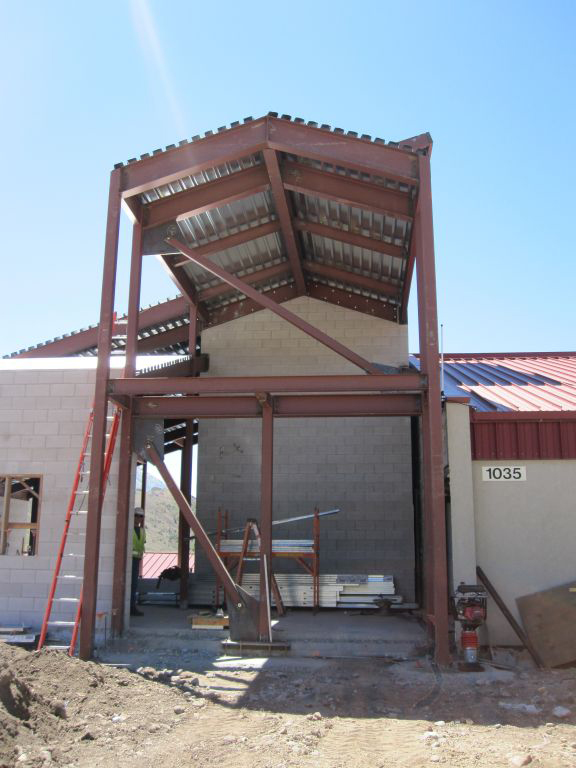USMC MWTC Fire Station
Materials:
The structural system consists of CMU and steel stud bearing walls, with structural steel roof and floor framing.
The lateral resisting system is CMU shear walls and Special Concentric Braced Frames with metal decking for the roof and floor diaphragms.
Project Highlights:
This Design-Build project consisted of a two-story addition and renovation to the existing fire station targeting LEED Silver Certification.
This project had to be accomplished in 2 phases as the fire station had to stay in operation during construction. The addition was constructed in the first phase with the renovation to follow.
The upgrades included seismic retrofitting, ADA compliance, reconfiguration of the existing interior spaces for new program requirements, and the installation of new finishes throughout the entire existing facility.
The new addition added two apparatus bays, sleeping quarters, fitness rooms, equipment rooms, restrooms and showers.
Start a Project
When you partner with Brooks Ransom Associates, you’ll see your architectural vision executed completely and with care. Click below to contact us – and set us to work on your next project.

