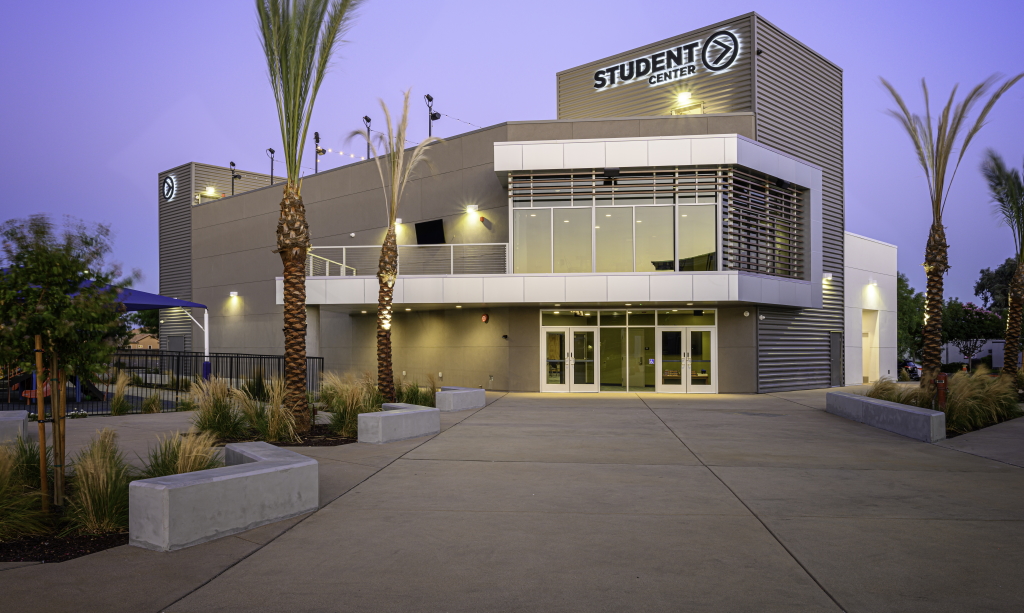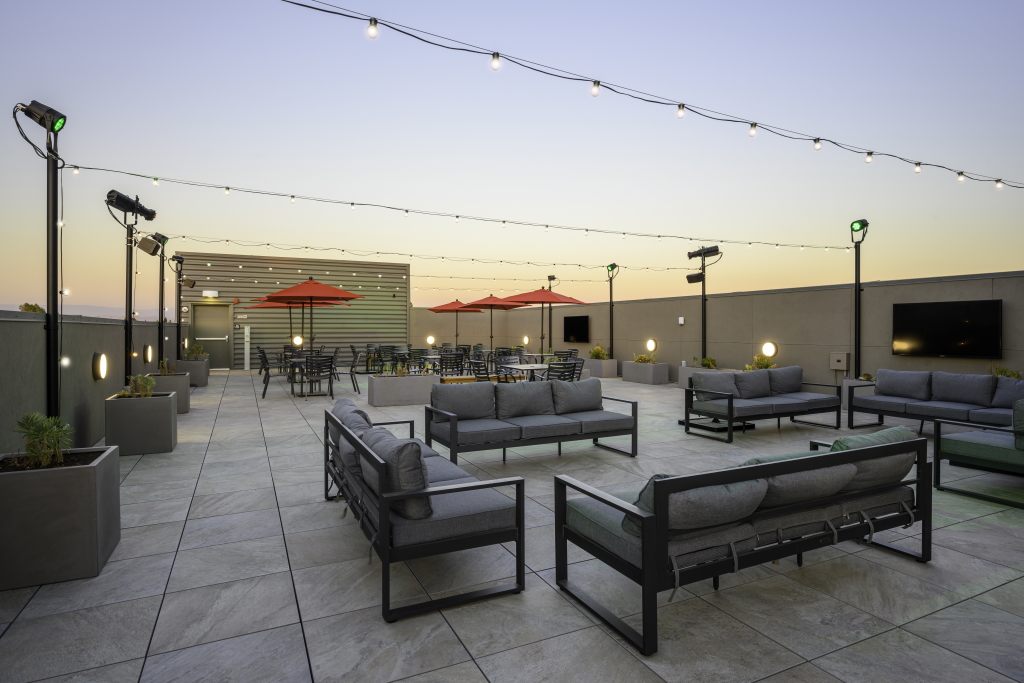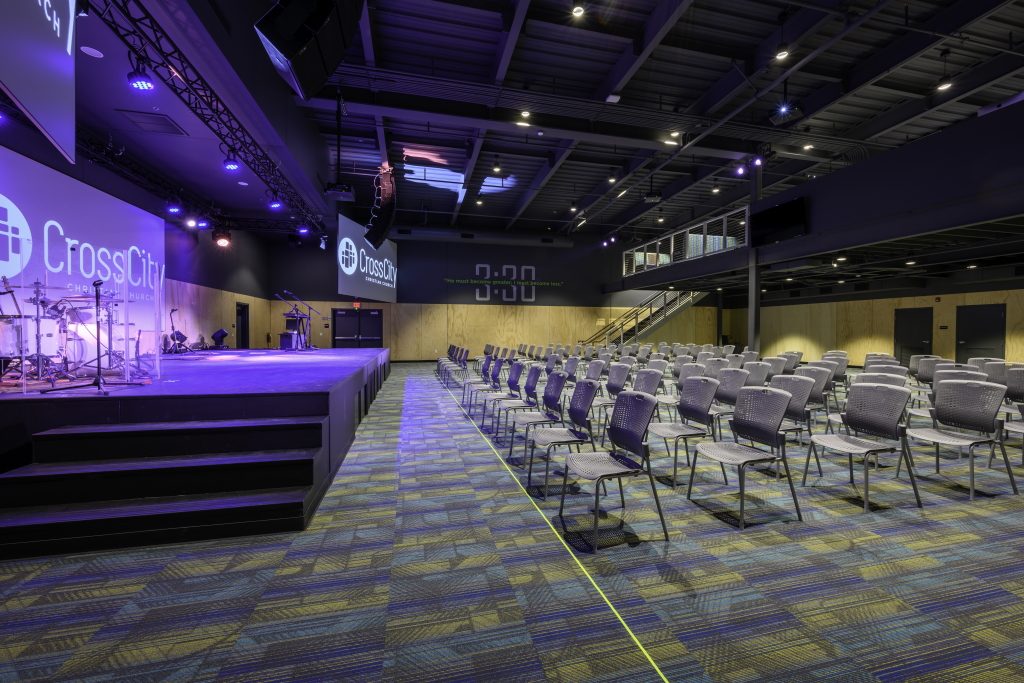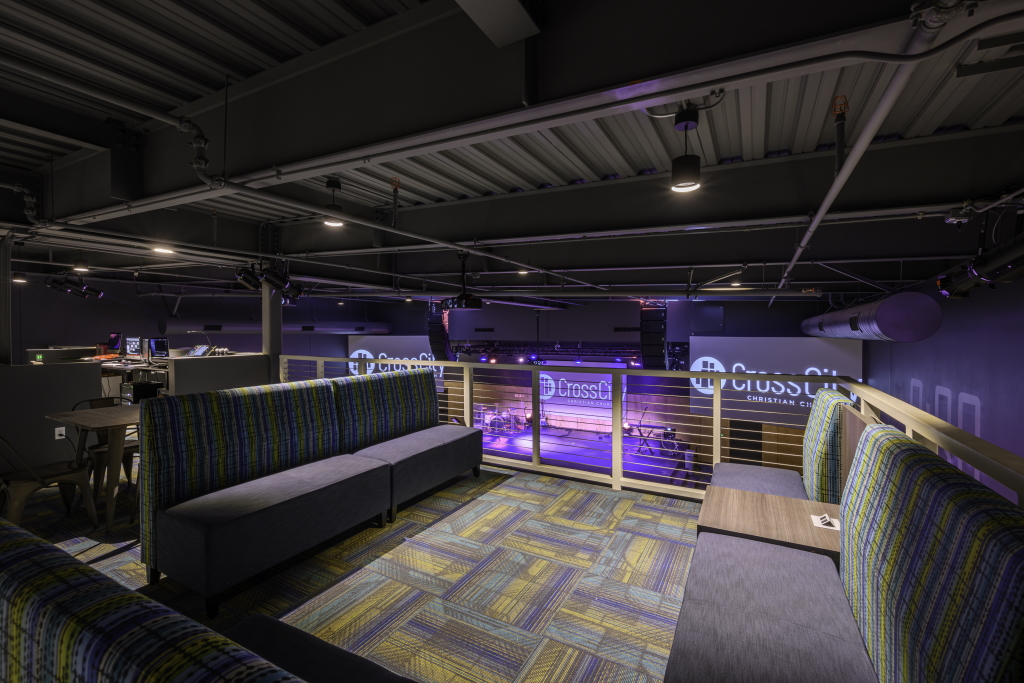Student Center Building at CrossCity Church
Materials:
The lateral system is comprised of ordinary concentrically braced frames (OCBF). The roof framing is steel beams with a concrete over metal deck to support the roof top and garden at patio. The foundation is traditional spread footings at gravity columns and grade beams at the braced frames.
Project Highlights:
Most roof systems for a steel building is a bare metal deck, but this wasn’t most projects. The Student Center has a roof top patio for gathers and events. To support he roof patio above and to not obstruct the sanctuary space below, the roof system is concrete over metal deck with very deep steel girders that span the width of the building.
Start a Project
When you partner with Brooks Ransom Associates, you’ll see your architectural vision executed completely and with care. Click below to contact us – and set us to work on your next project.




