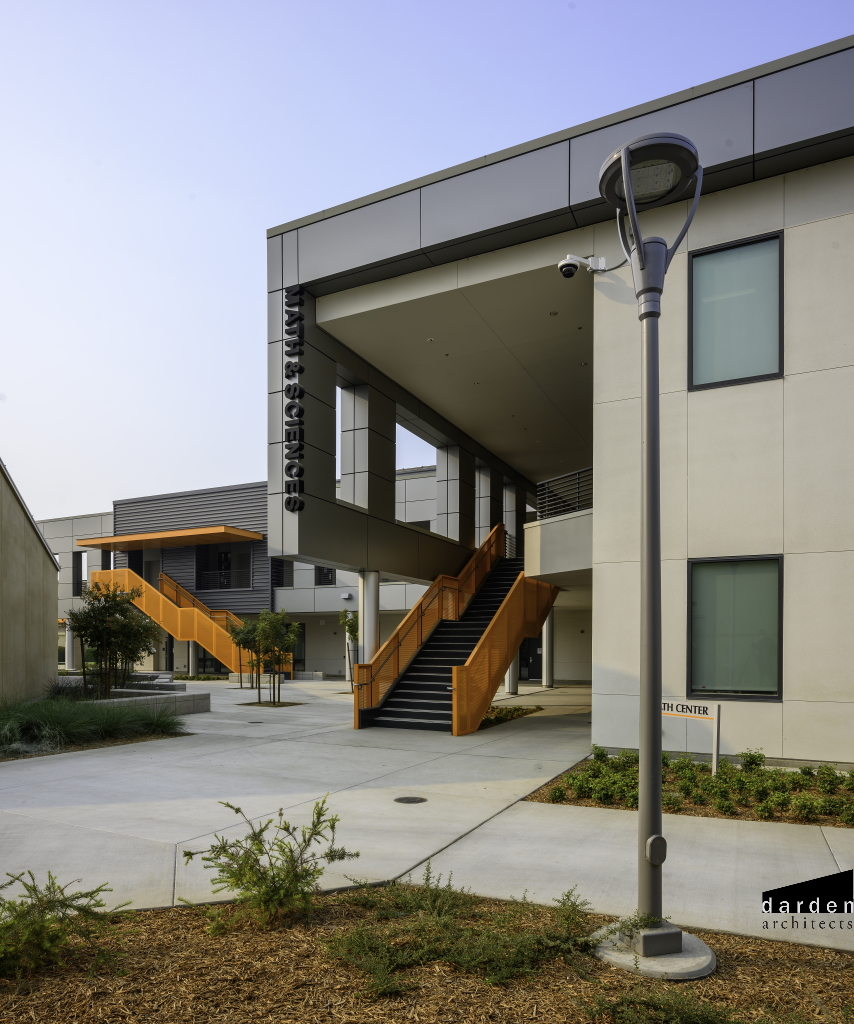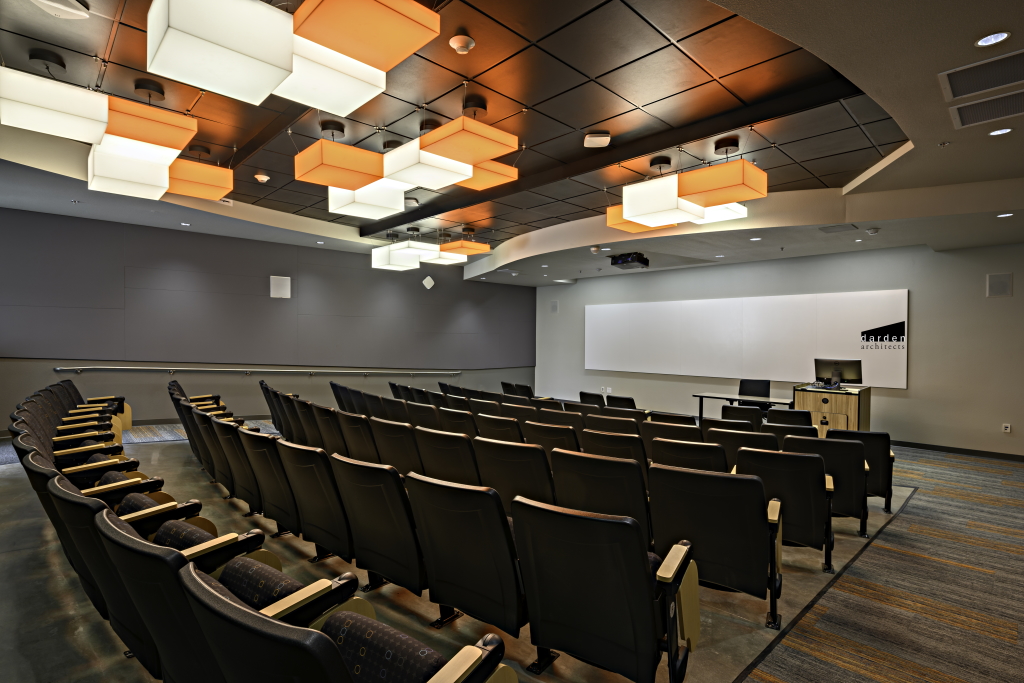Reedley College Math + Science Building
Materials:
The foundation is traditional spread footings at gravity columns and grade beams at the braced frames. Over the entire length of the building there are three different roof framing types: gable, shed and warped. The later system is comprised of ordinary concentrically braced frames (OCBF). The second-floor framing is steel beams with a concrete floor.
Project Highlights:
A two-story Math and Science Classroom Building that is comprised of a math tutorial center with private meeting/study rooms, labs, staff offices and lecture rooms. The second-floor features an outdoor walkway. Throughout the building are Tigers’ Orange painted and exposed interior braced frames, as well as perforated metal panel canopies. The math tutorial center is a vast study space with high ceilings and no columns. To achieve this, the second-floor beams in the area cantilever out to support each other.
Start a Project
When you partner with Brooks Ransom Associates, you’ll see your architectural vision executed completely and with care. Click below to contact us – and set us to work on your next project.





