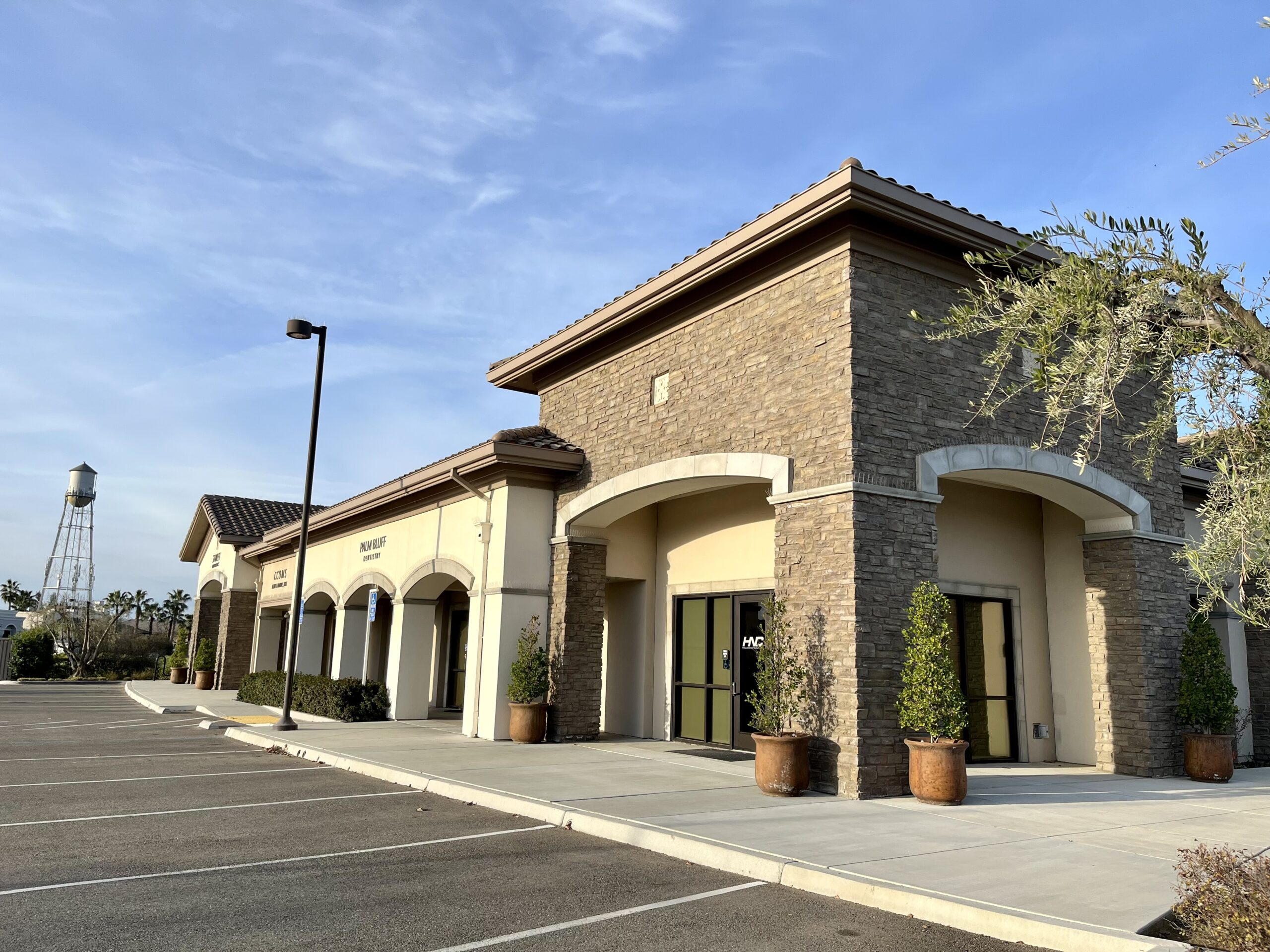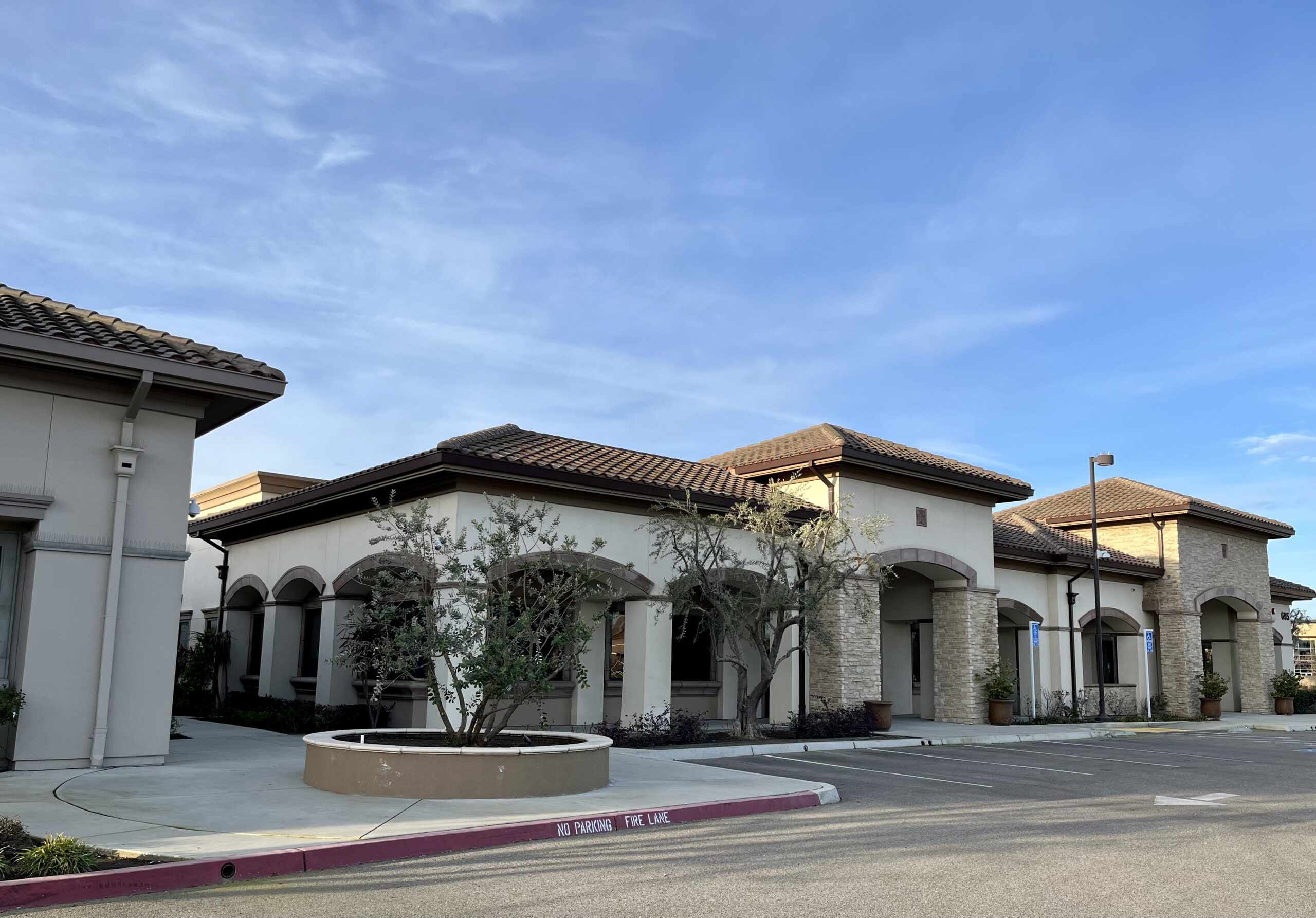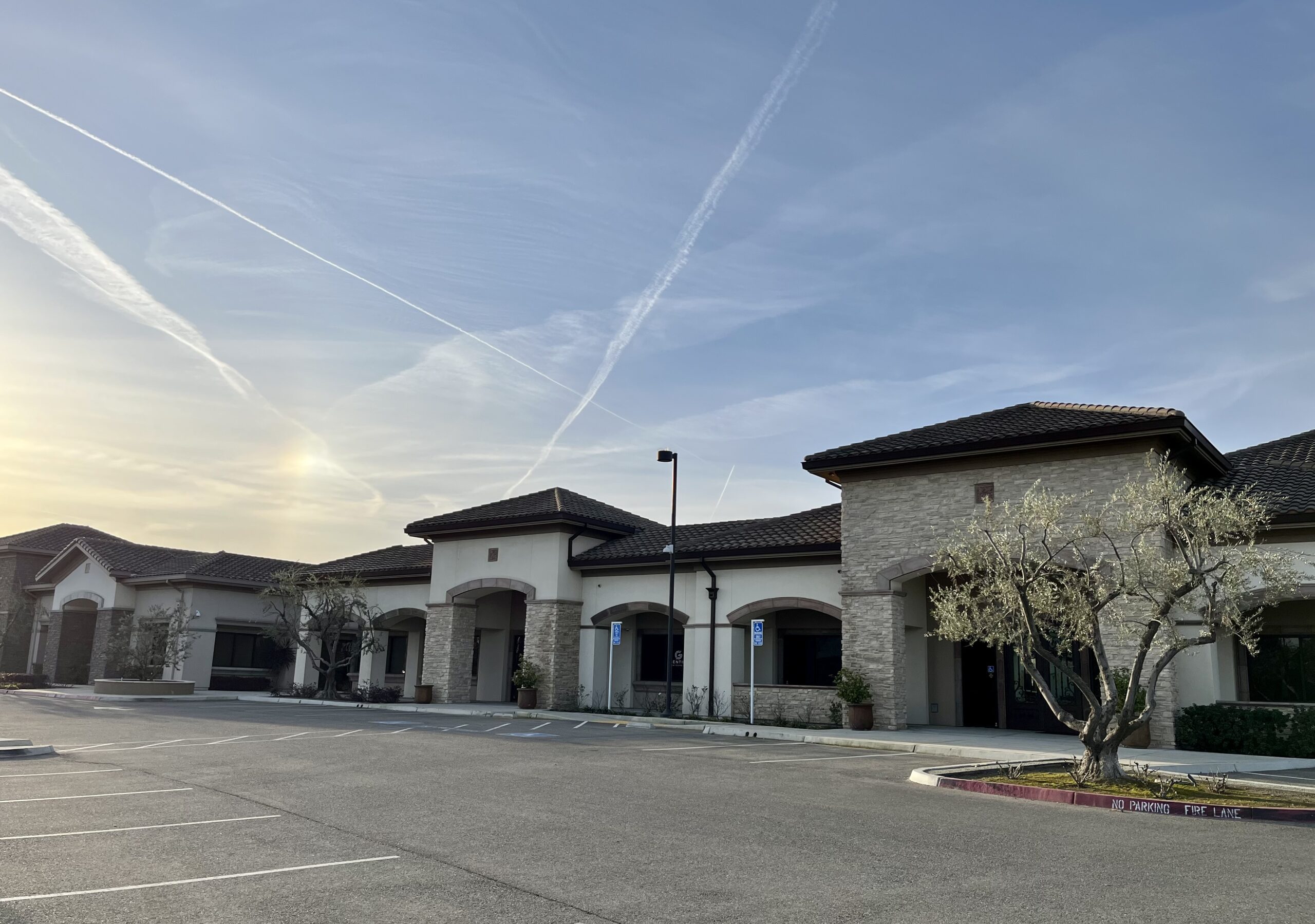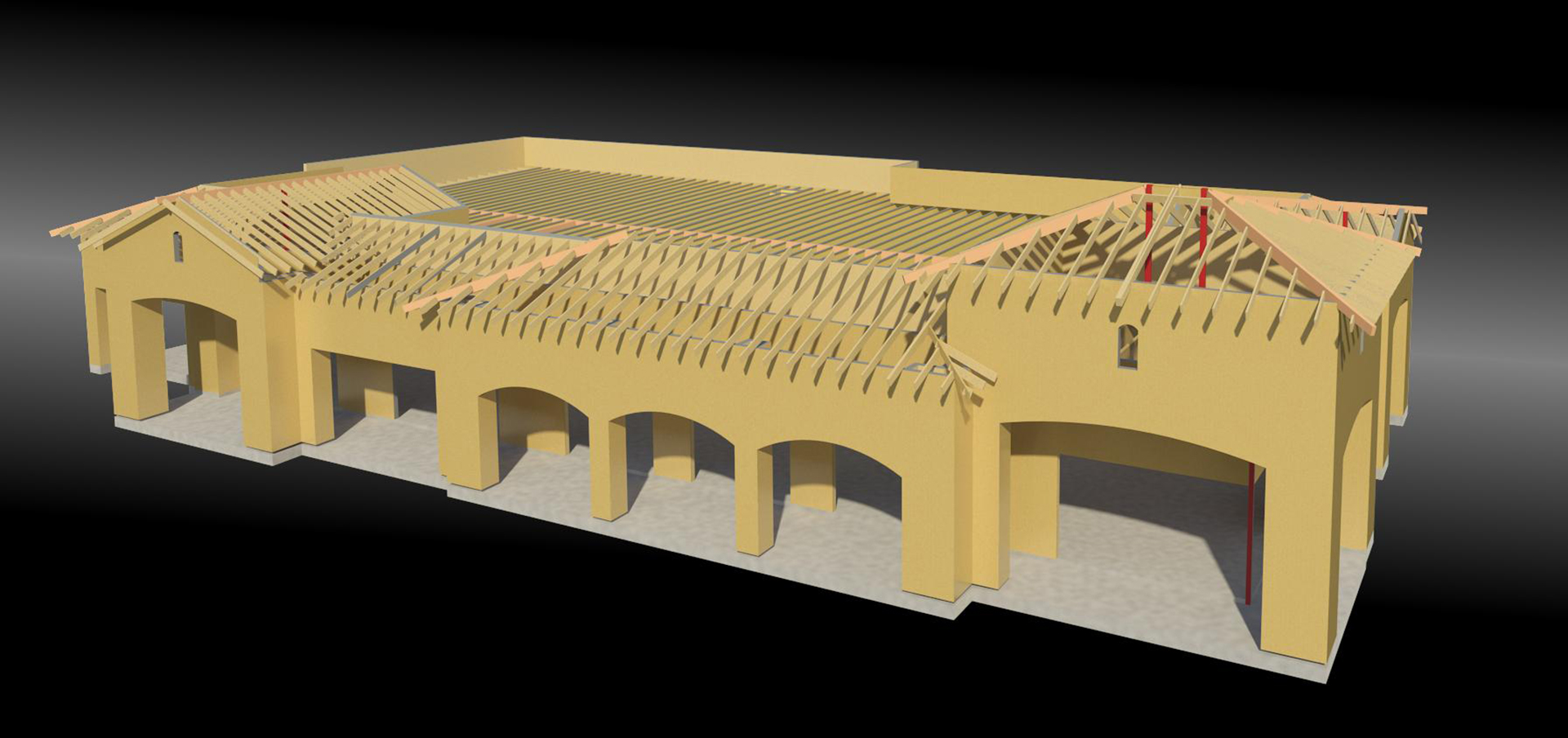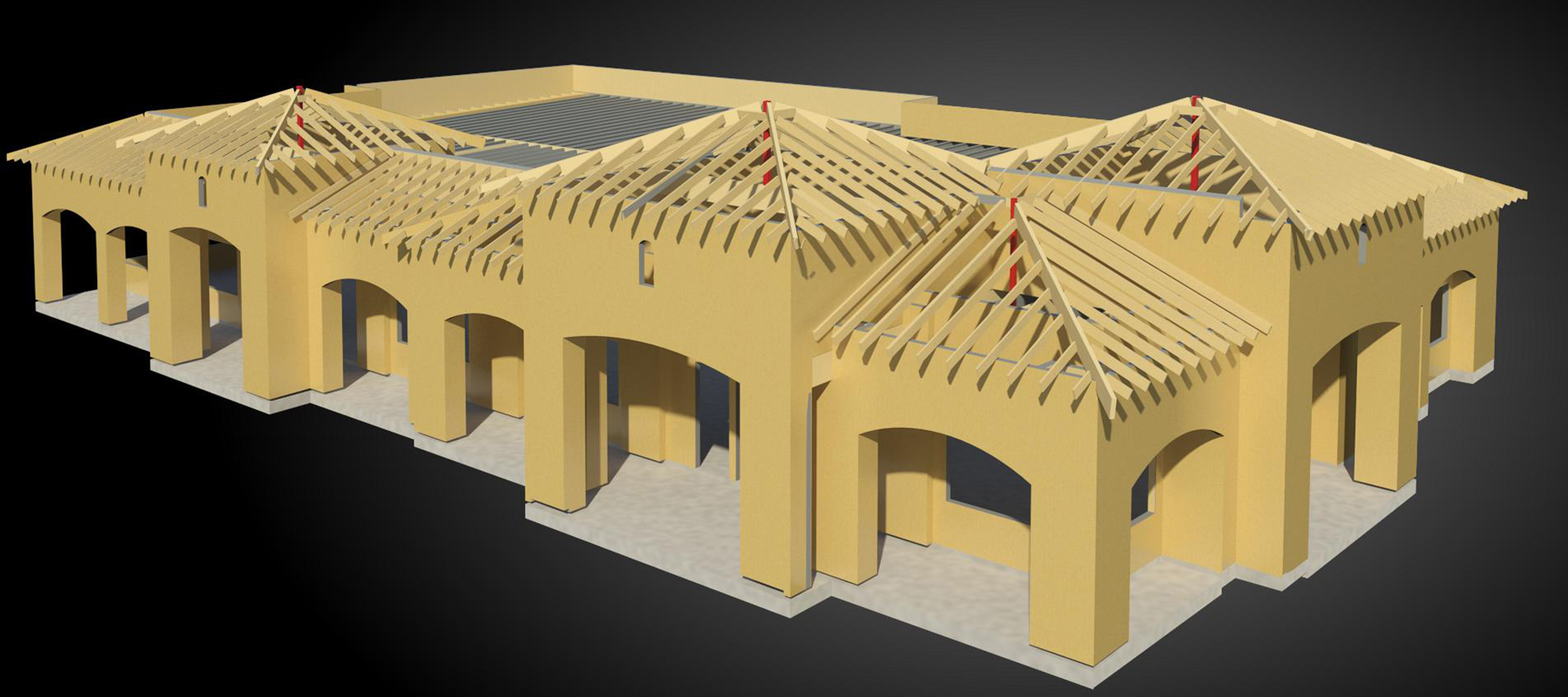Holland & Pappas Shell Buildings
Materials:
Each shell building is framed with wood stud walls. The roofs each have a single girder line framed with glue laminated beams. The roof rafters are I-joist spanning 32’.
Project Highlights:
The office complex is constructed on what was once the Sugar Pine Lumber Mill. The site was occupied by the sawmill company from 1922 to 1937. Then it was a cotton warehousing facility from 1937 to 1942. From 1942 to 1947 the site was part of Camp Pinedale Military Base. In 1957 the site and surrounding areas was turned into a landfill. In 1970 landfilling stopped and in 1999 redevelopment started in the area.
Due the landfill, each shell building has methane venting and monitoring. Also, because of the landfill, differential settlement mitigation was needed. One option would be to use a waffle slab; however BRA engineers determined that the waffle slab would be too cost prohibitive. To save on form work and labor, BRA designed both shell buildings to have 12” thick concrete mat slabs. On each mat slab, conventional wood framed buildings were constructed.
Start a Project
When you partner with Brooks Ransom Associates, you’ll see your architectural vision executed completely and with care. Click below to contact us – and set us to work on your next project.

