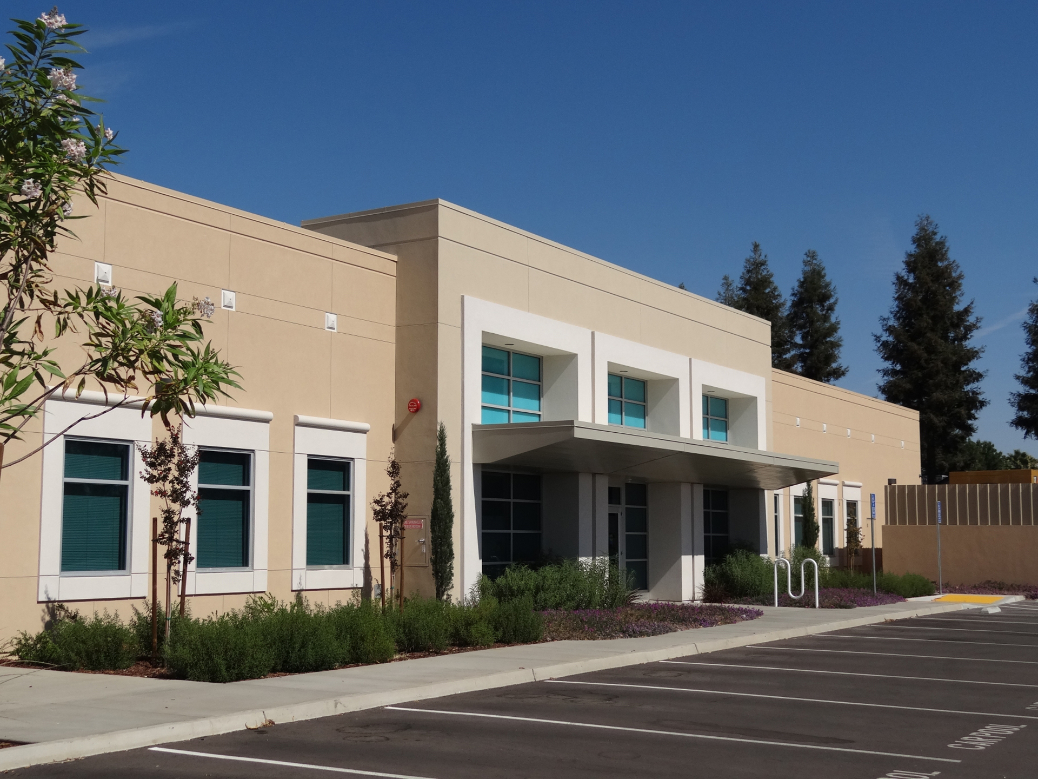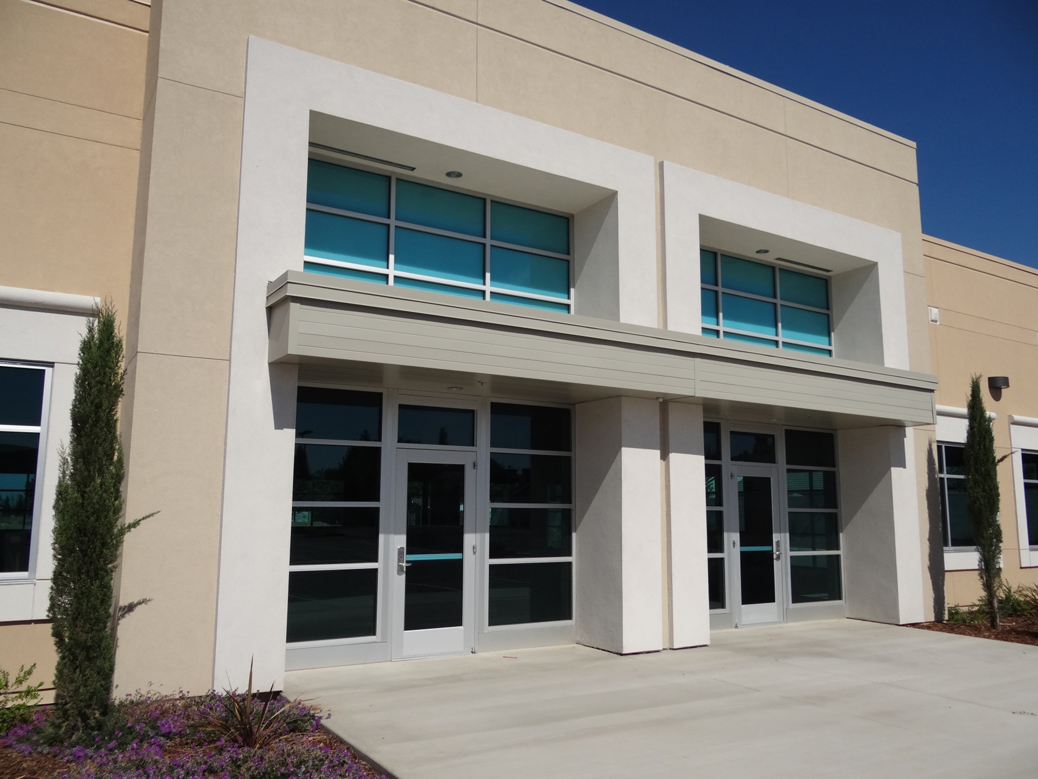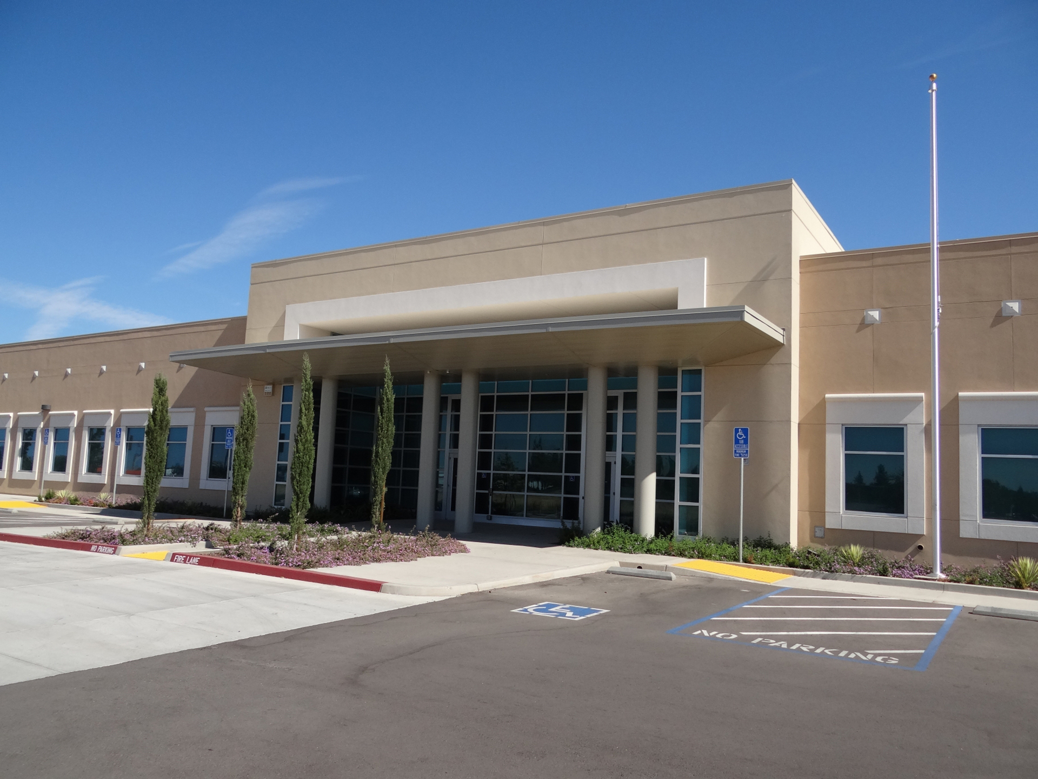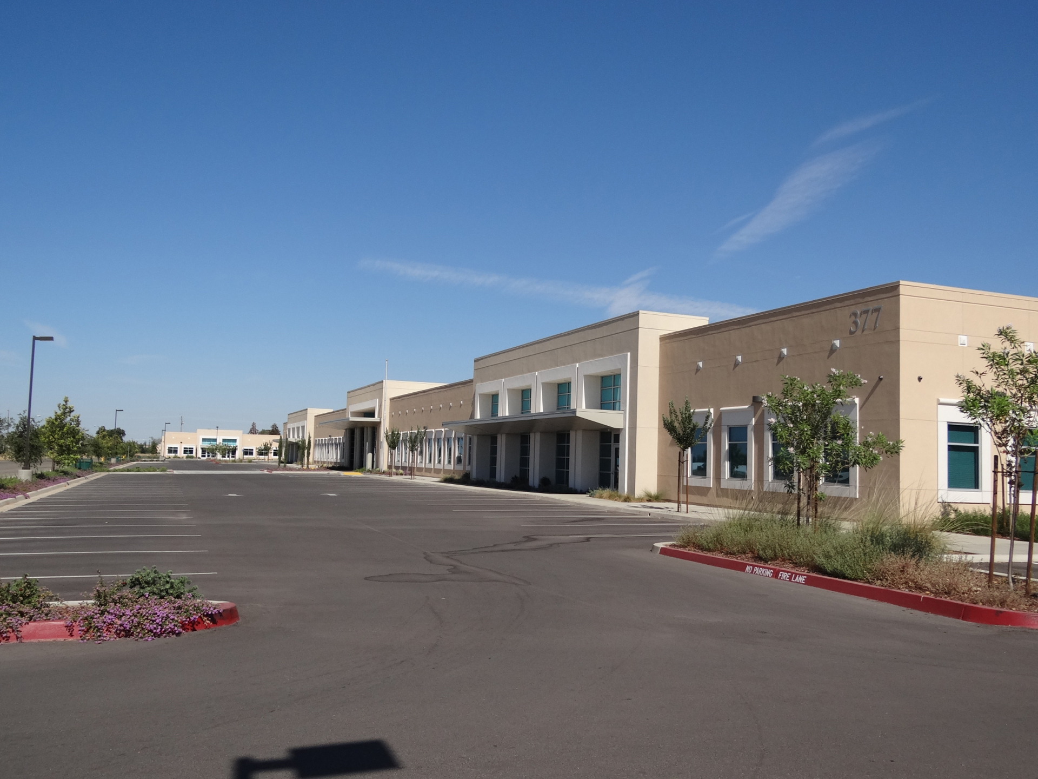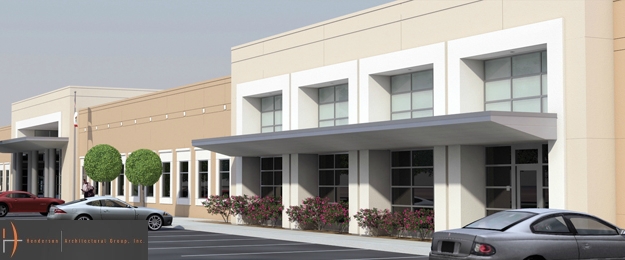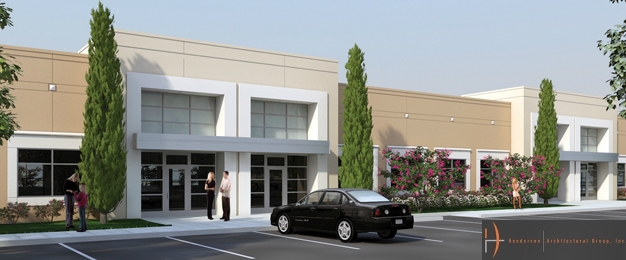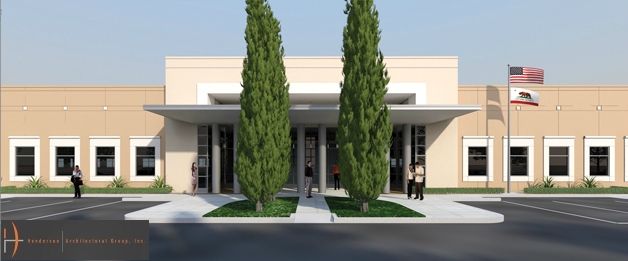Herndon Peach Business Center
Materials:
This massive shell building has wood shear walls and a panelize roof structure with glue laminated beams. The entry way canopies are stabilized with structural steel framing.
Project Highlights:
Large canopies frame out the entry ways and draw in the eye of any visitors. The interior has a limited amount of columns and the 40 foot bays allow for plenty of room for a future tenant. Oversized windows and solar tubes in the roof provide plenty of natural light to the office space.
Additional Information:
The large parapets provide a unique challenge for this wood shear wall structure. Kickers and thousands of feet of metal straps were used to transfer the wind forces from the parapets into the wood roof diaphragm. With numerous windows and doors, finding adequate panels for the shear walls were hard to come by. The design team was unfazed and employed the force transfer method of shear wall design to ensure the architects received all the windows they asked for.
Start a Project
When you partner with Brooks Ransom Associates, you’ll see your architectural vision executed completely and with care. Click below to contact us – and set us to work on your next project.

