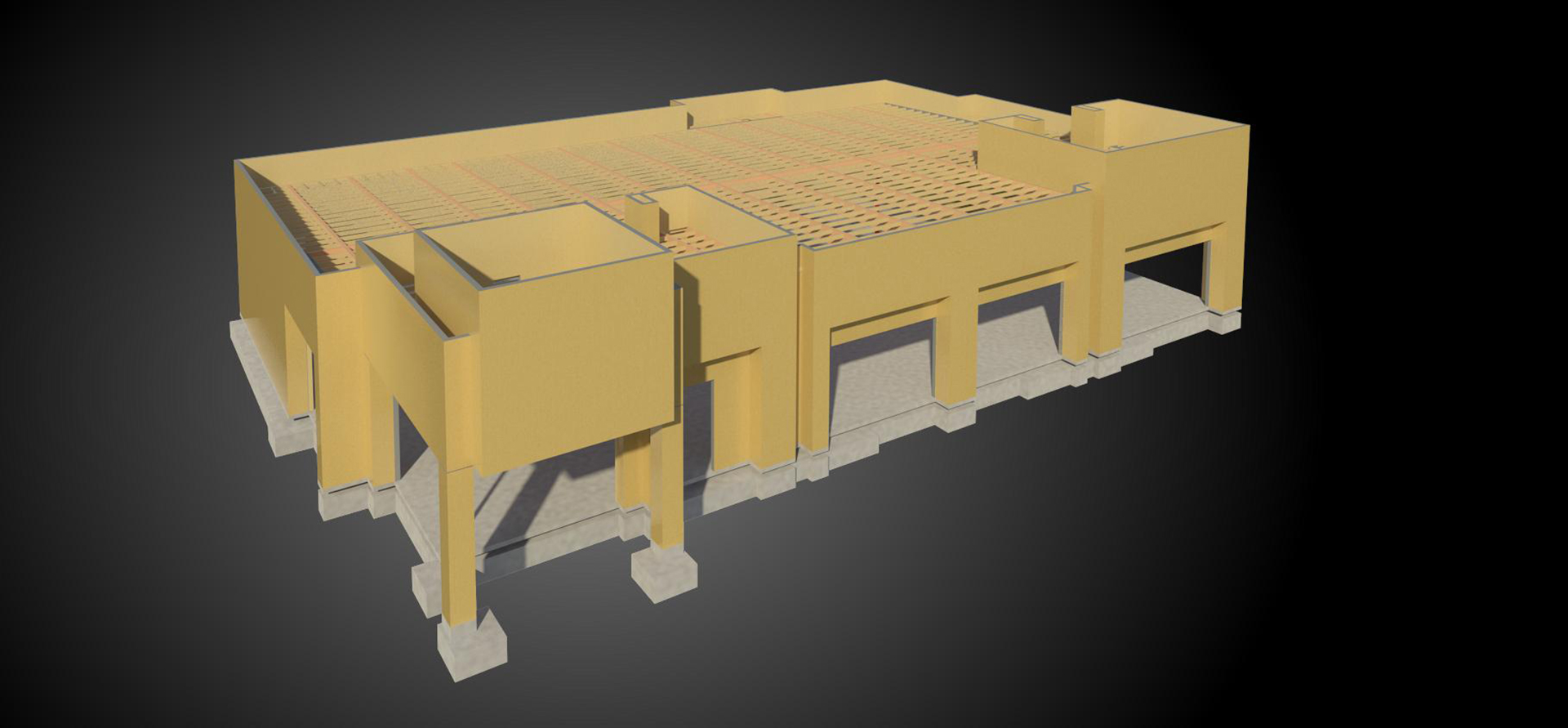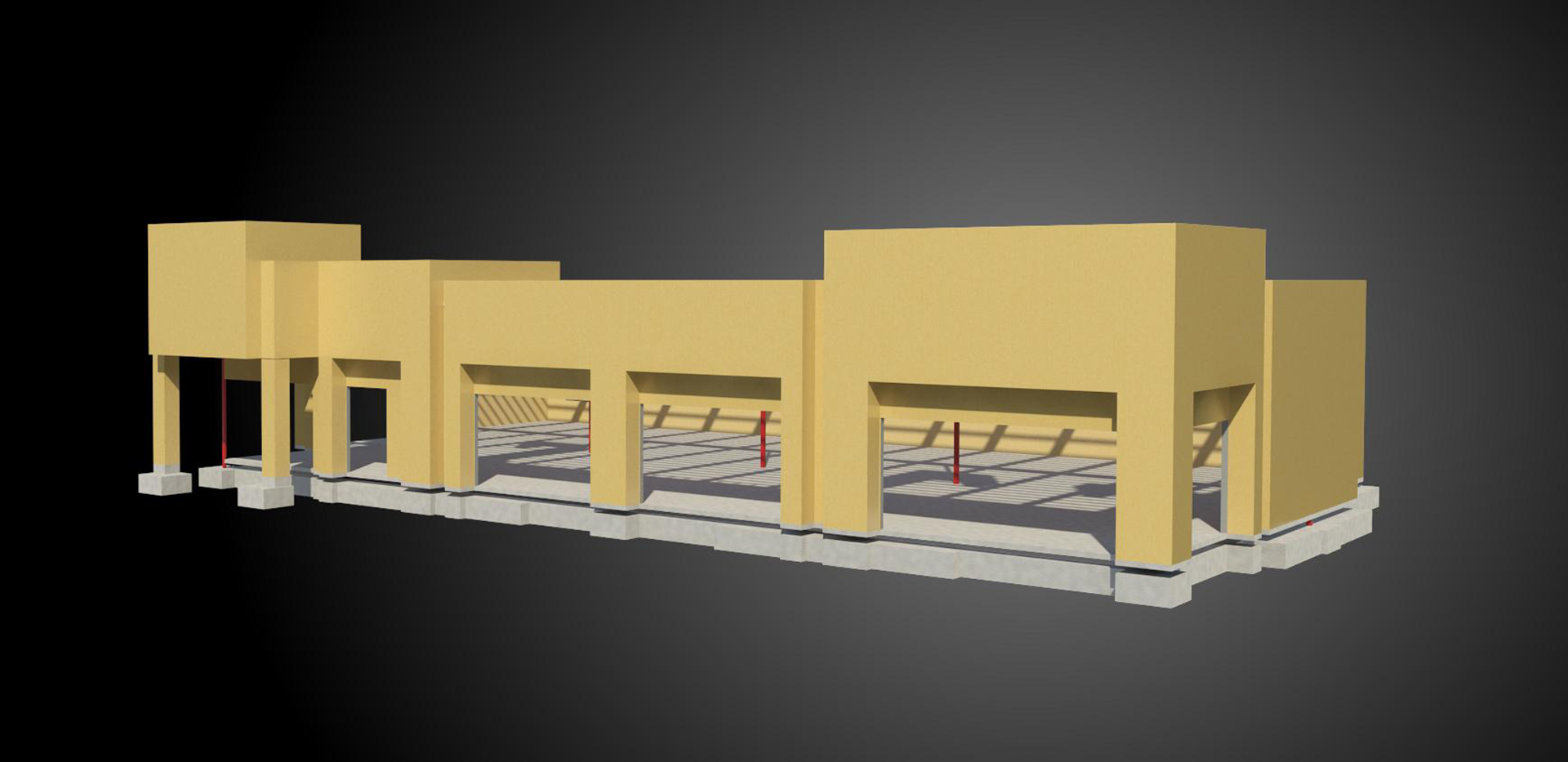Golden State Shell Building
Materials:
The shell building is comprised of wood shear walls, glue laminated girders and 2x rafters. Hollow structural steel (HSS) columns are aligned with the interior walls.
Project Highlights:
The roof framing of the shell building is a panelized system. Panelized roof systems use cost-effective materials; increase erection time and improved worker safety. The panelized system coupled with glue laminate girders create a nearly column free space for future occupants.
The entry tower sits above glazing that turns the corner. As usual, the more interesting the architecture, the more difficult the engineering becomes. Some additional beams were added to the roof framing to support the tower.
Start a Project
When you partner with Brooks Ransom Associates, you’ll see your architectural vision executed completely and with care. Click below to contact us – and set us to work on your next project.


