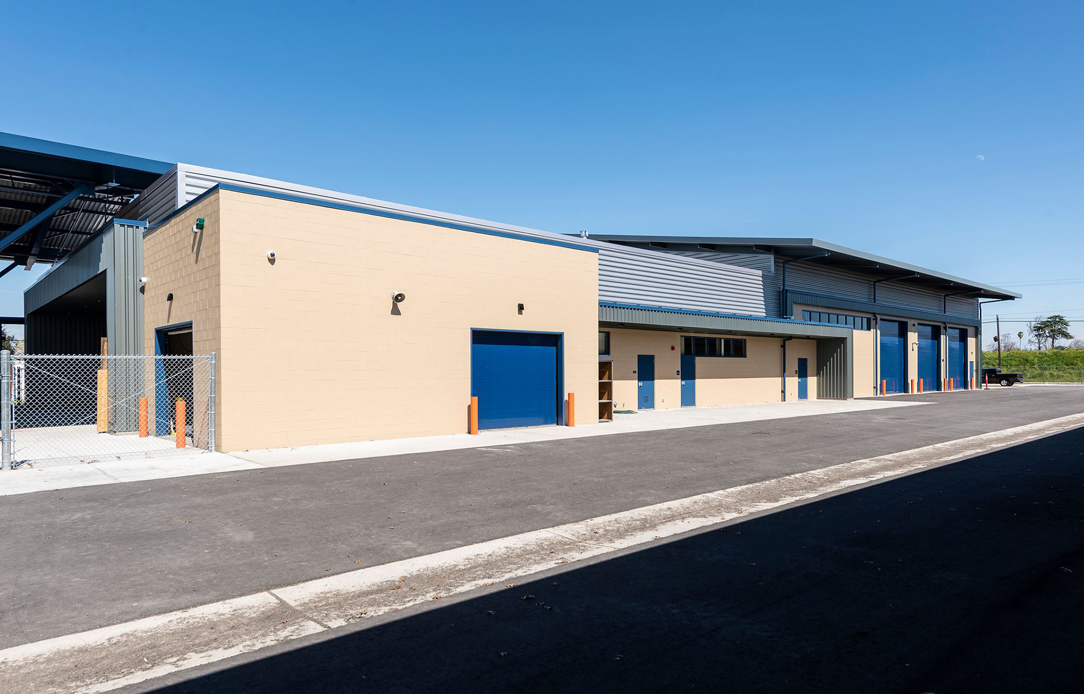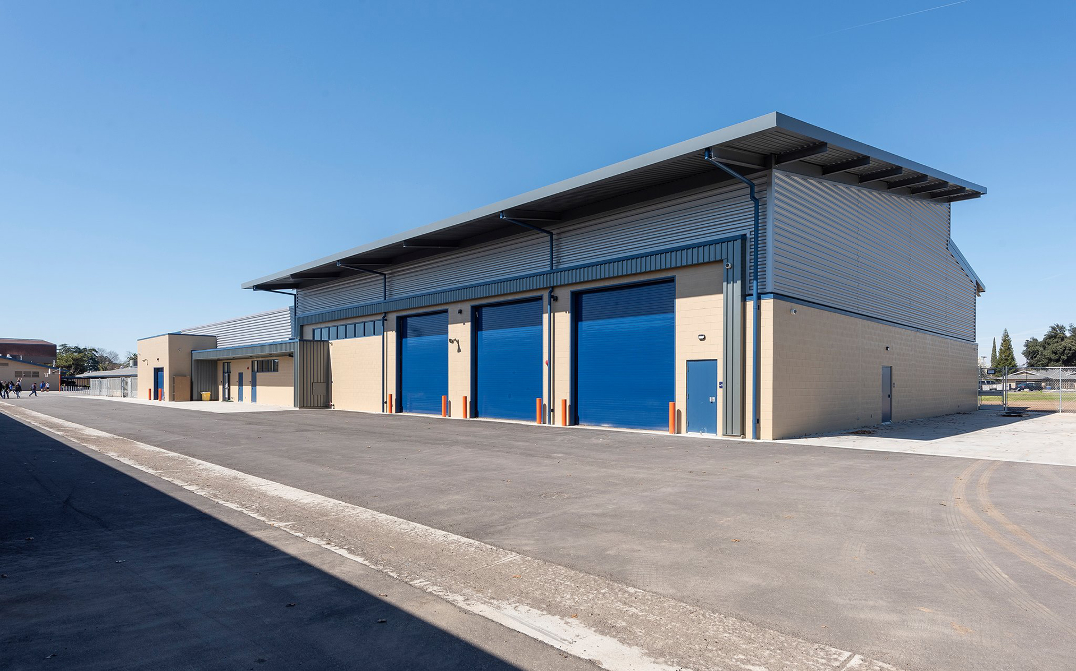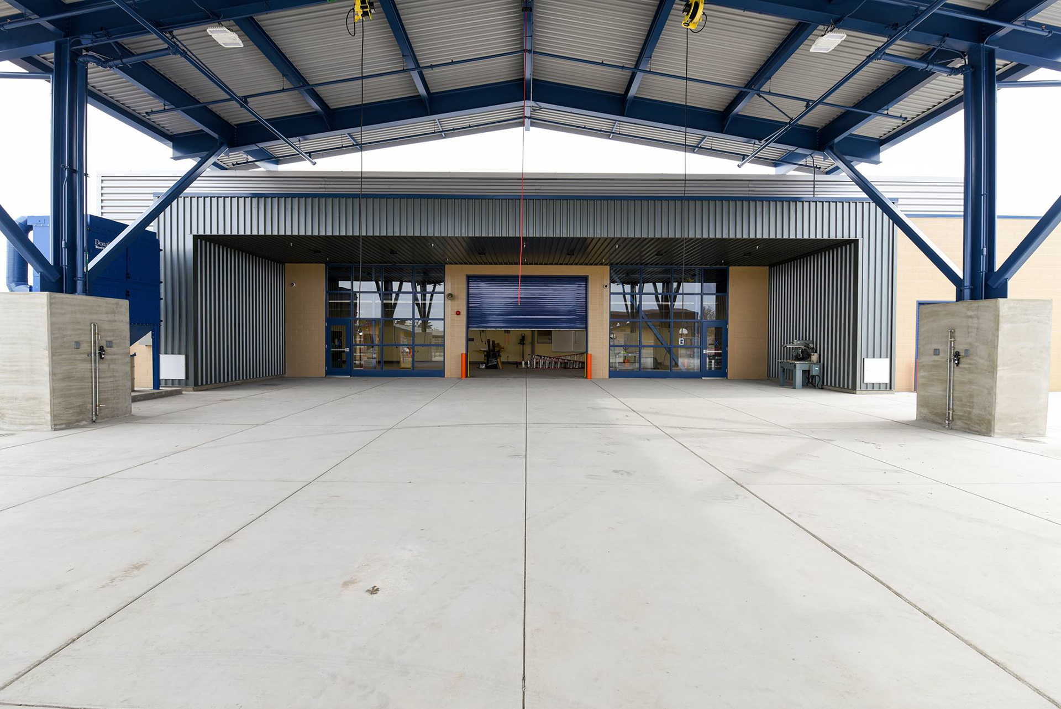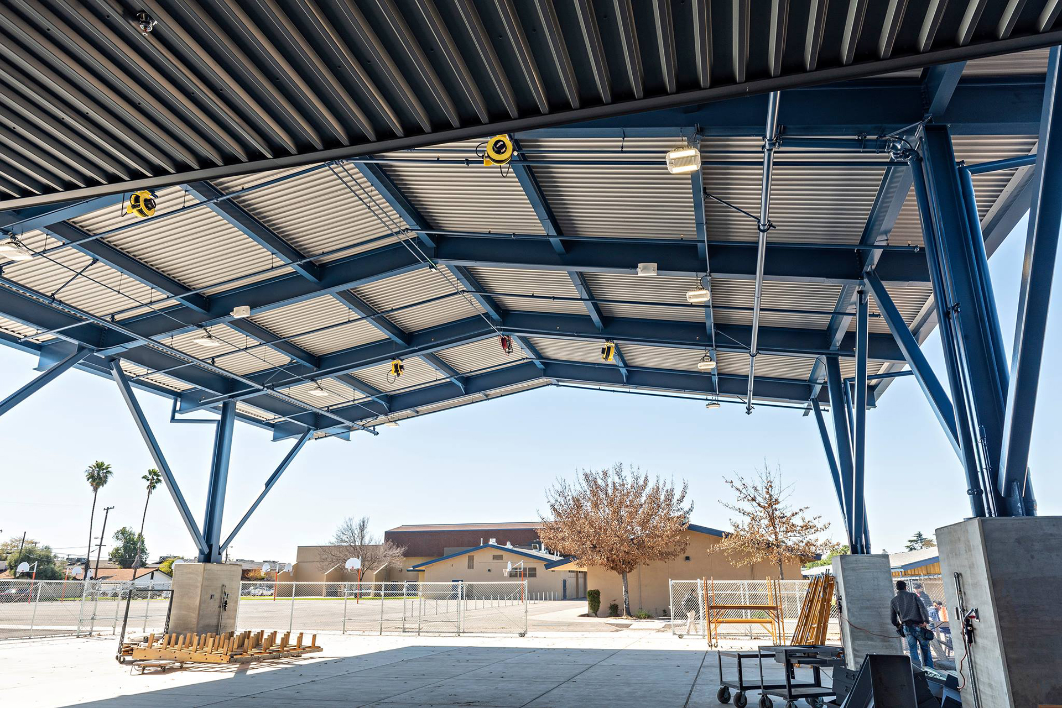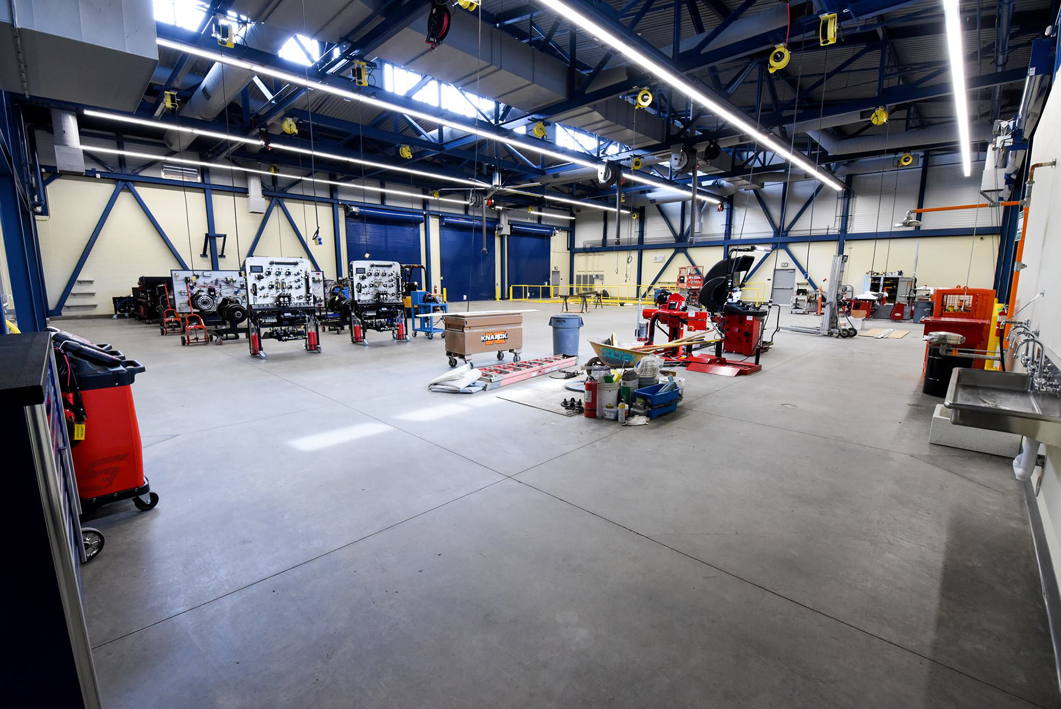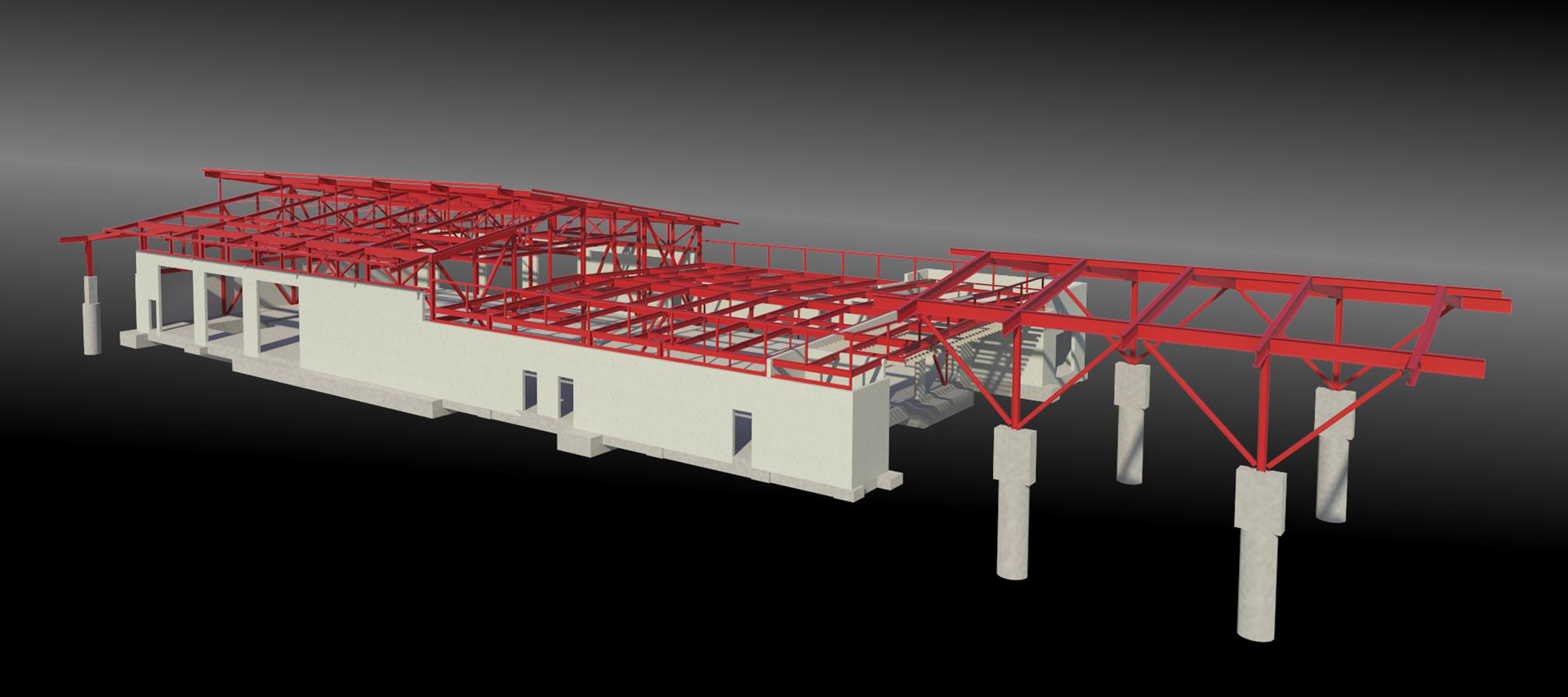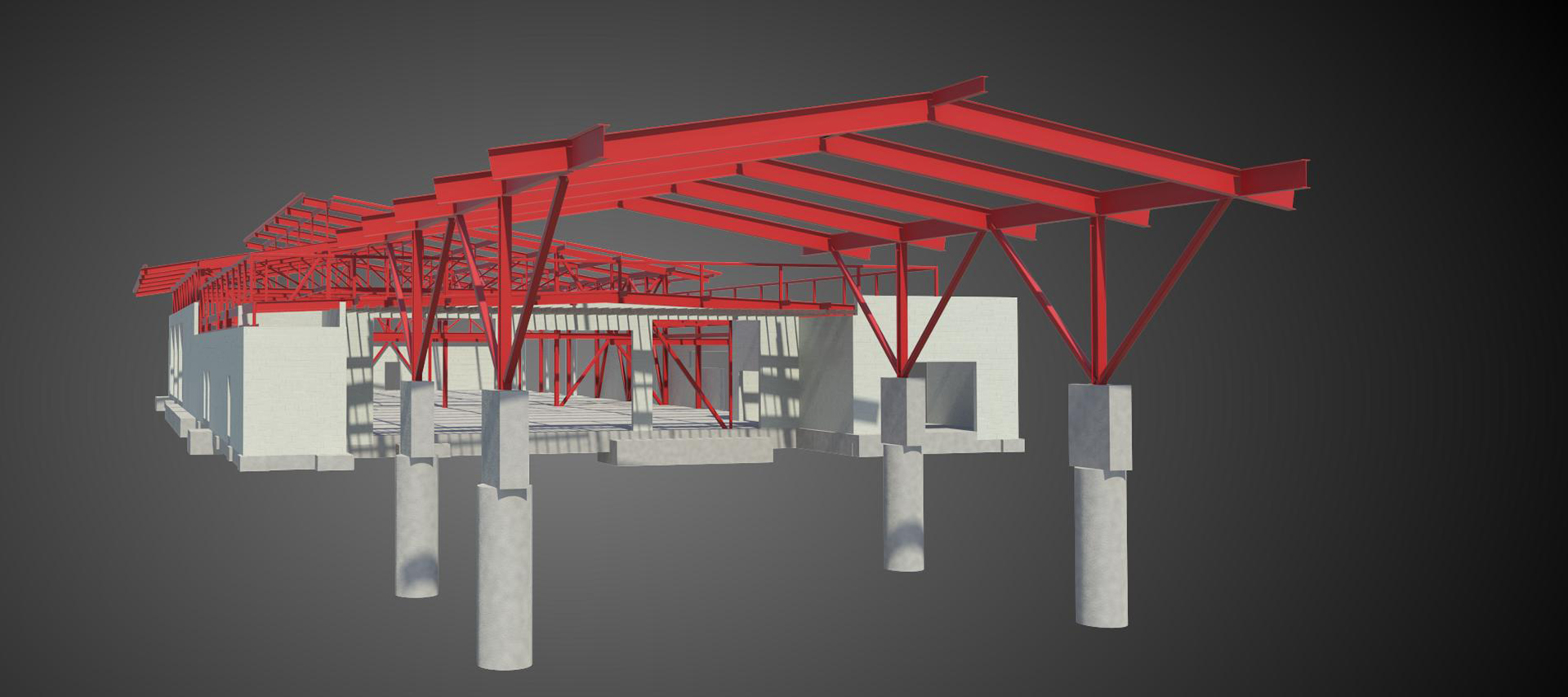Duncan PHS Addition
Materials:
The main support is steel braced frames with steel roof framing. The CMU is designed basically as cladding and is support by a steel seismic beam. The classroom side has typical steel framing, while the heavy truck side has custom built steel truss.
Project Highlights:
The building is broken into three distinct areas. The large steel framed canopy at the front of the building is for construction layout space and provides cover from hot and raining weather. The classroom area is were students will learn the ins and outs of construction and heavy truck service and repair. The final and largest space area is where the students put their heavy truck knowledge to the test. The heavy truck garage has a clerestory to let in natural light and creates spilt roof diaphragm that is support by rod braces.
Start a Project
When you partner with Brooks Ransom Associates, you’ll see your architectural vision executed completely and with care. Click below to contact us – and set us to work on your next project.

