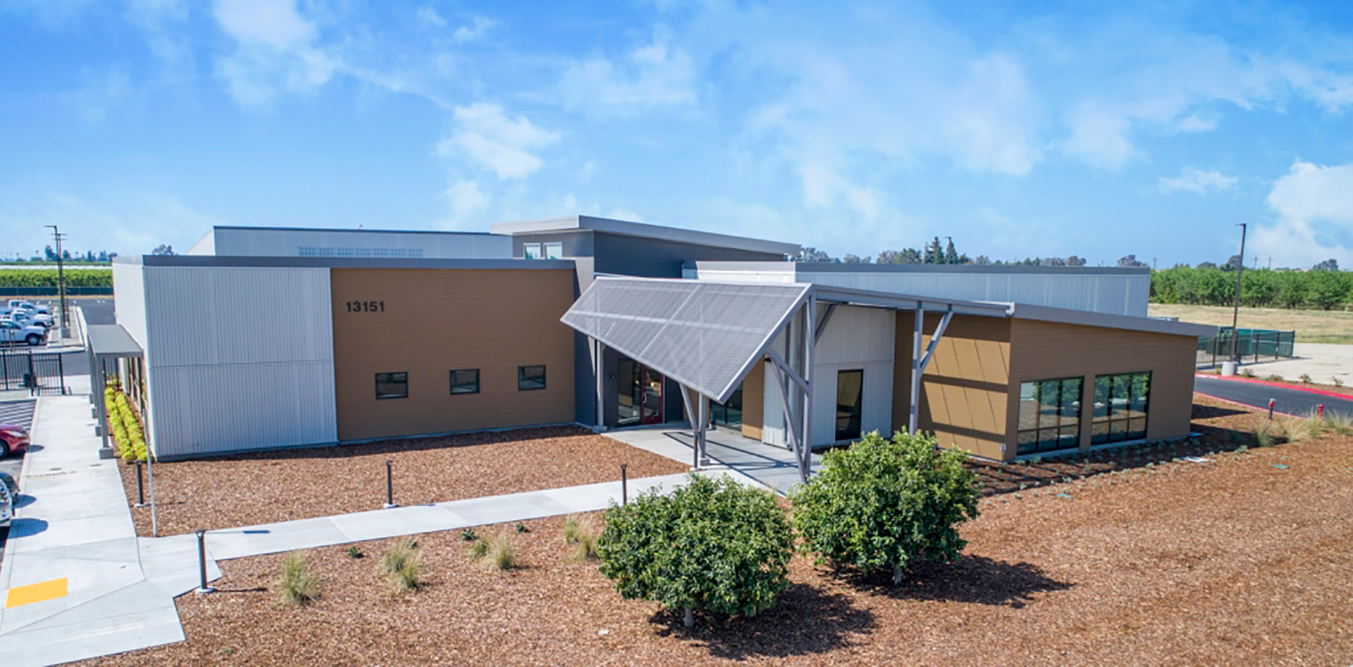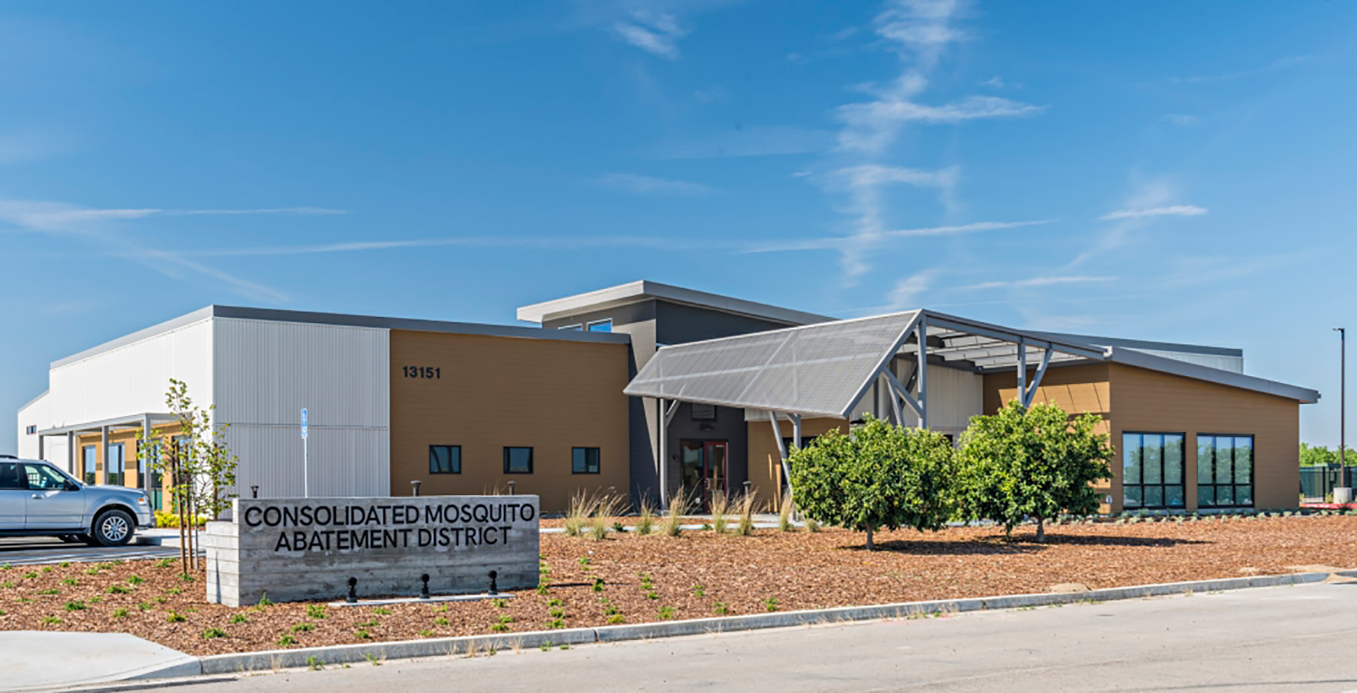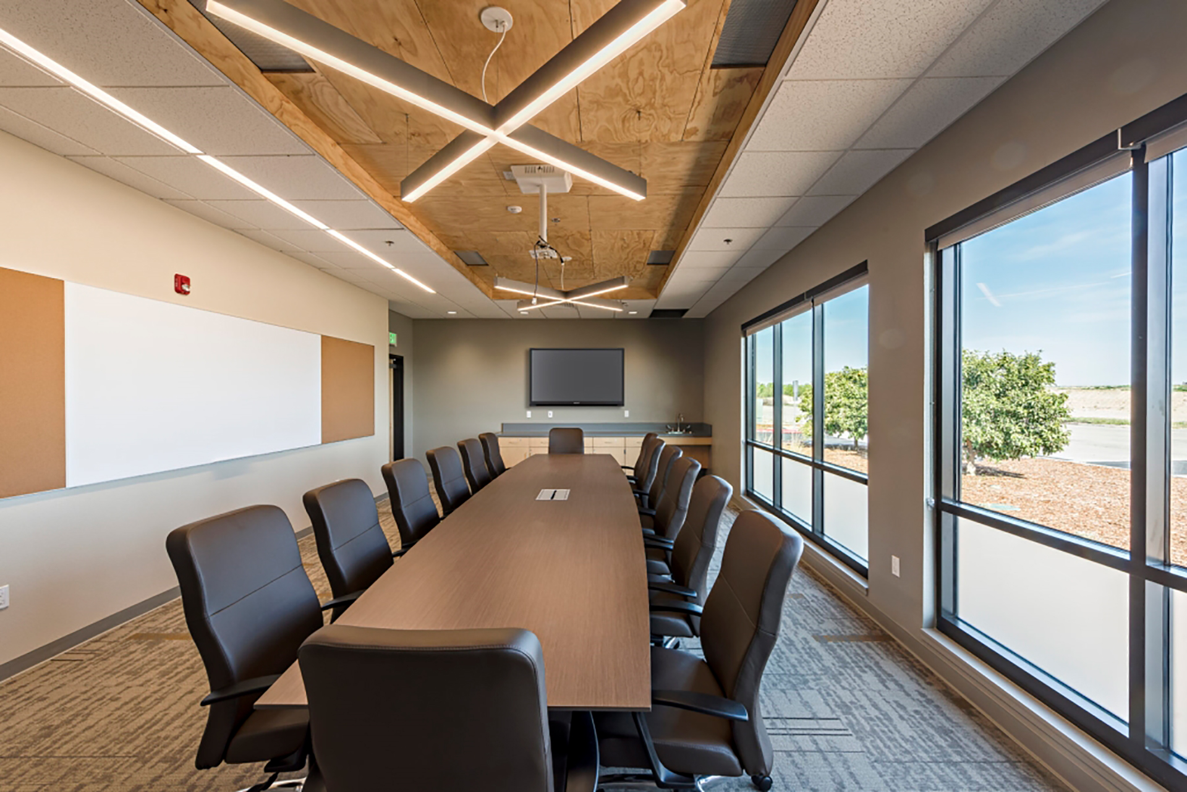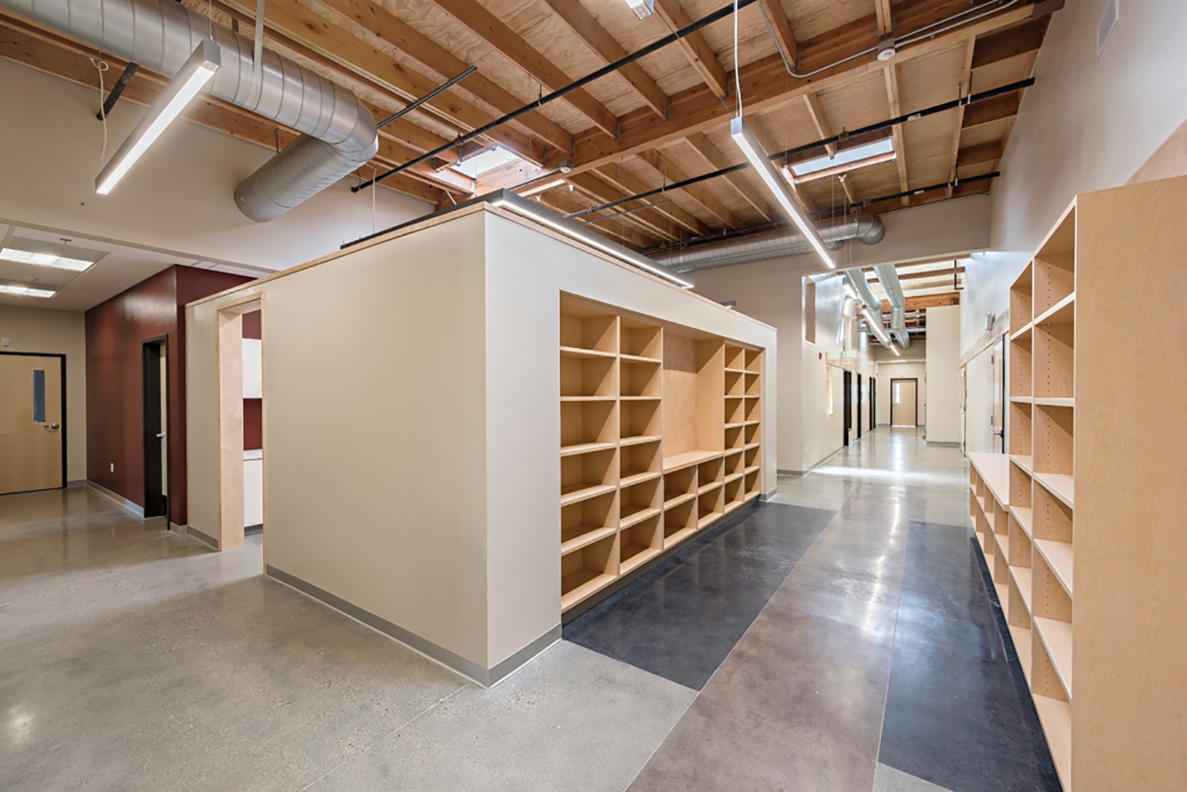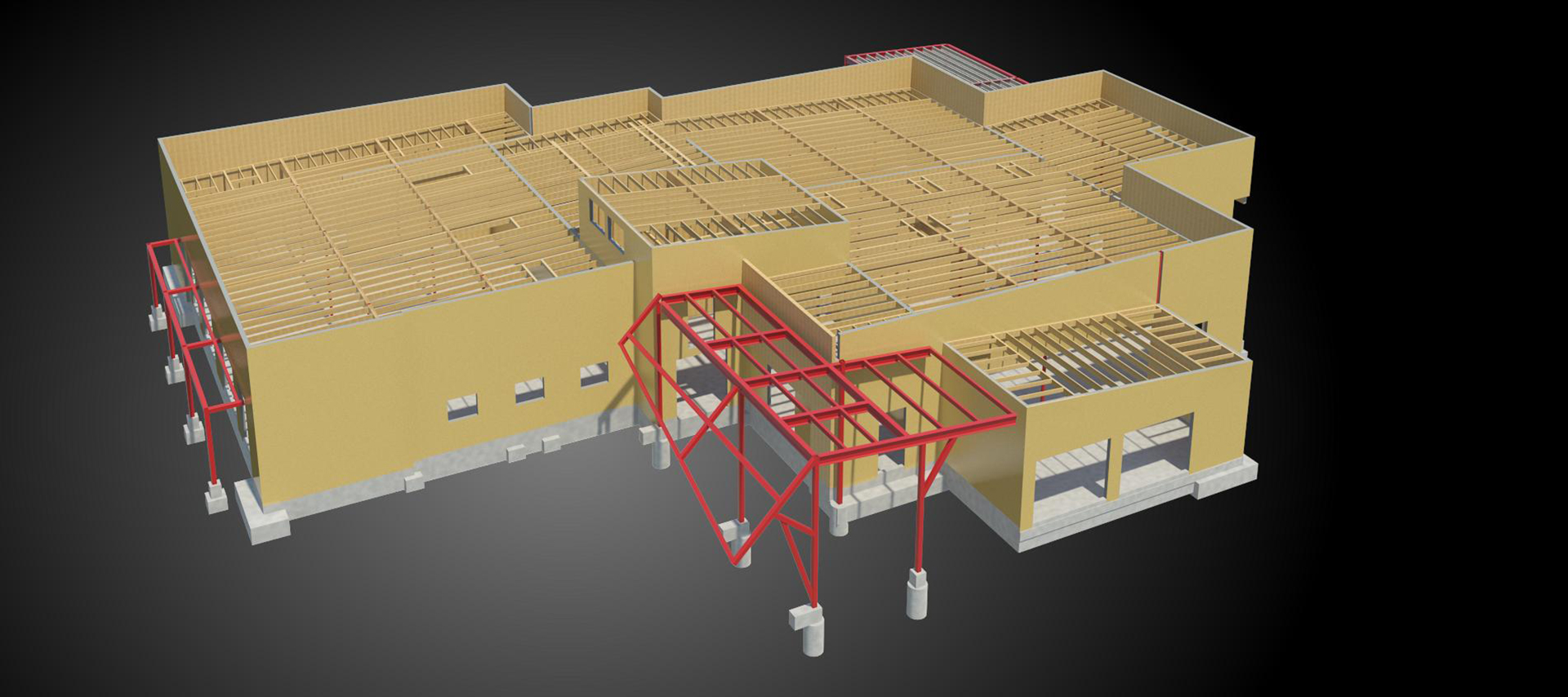CMAD Head Quarters
Materials:
The CMAD Head Quarter is supported by wood framed shears with wood roof framing. All exterior canopies are framed with steel. Continuous wall footings and spread footings support the structure.
Project Highlights:
The HQ is made of three different roof diaphragms and three exterior canopies. The wood roofs are framed with, dimensional lumber for short spans and glue laminated beams for girders and longer spans. Most of the roof framing is exposed throughout the building to give the space an industrial look.
Fun Fact: the main entrance canopy is supposed to represent the wings of a mosquito.
Start a Project
When you partner with Brooks Ransom Associates, you’ll see your architectural vision executed completely and with care. Click below to contact us – and set us to work on your next project.

