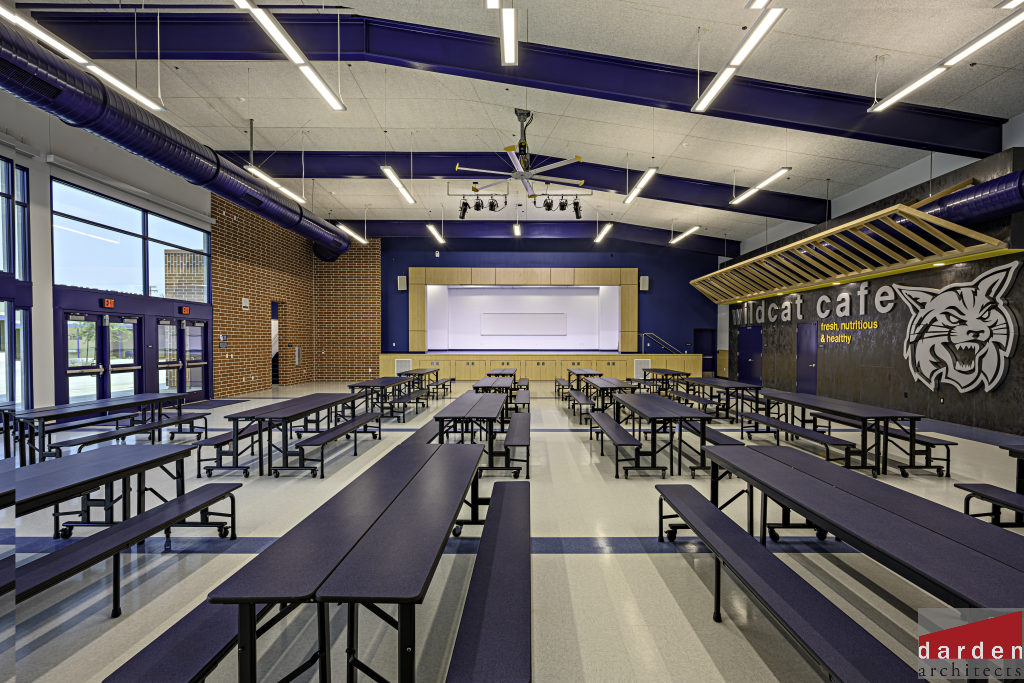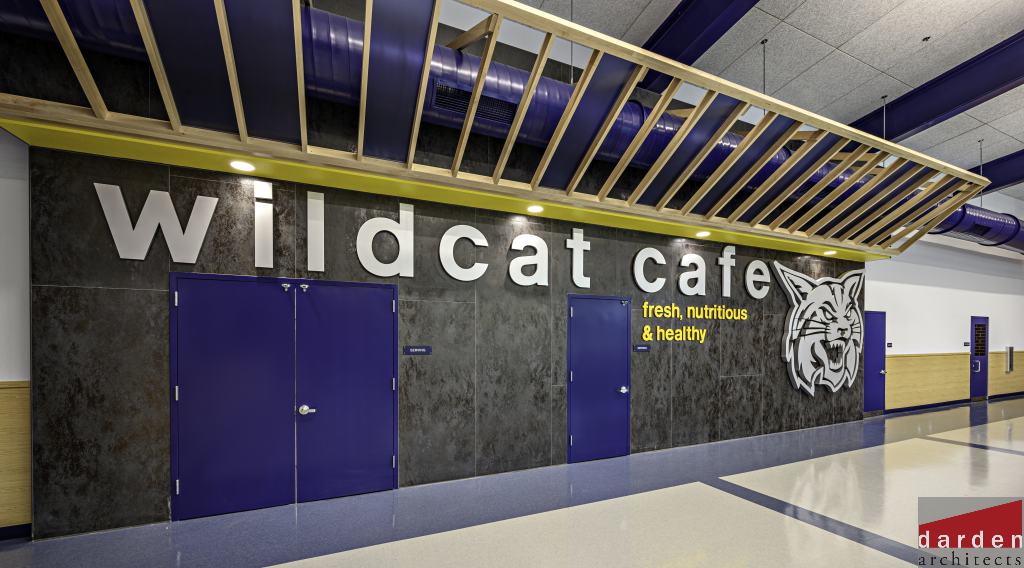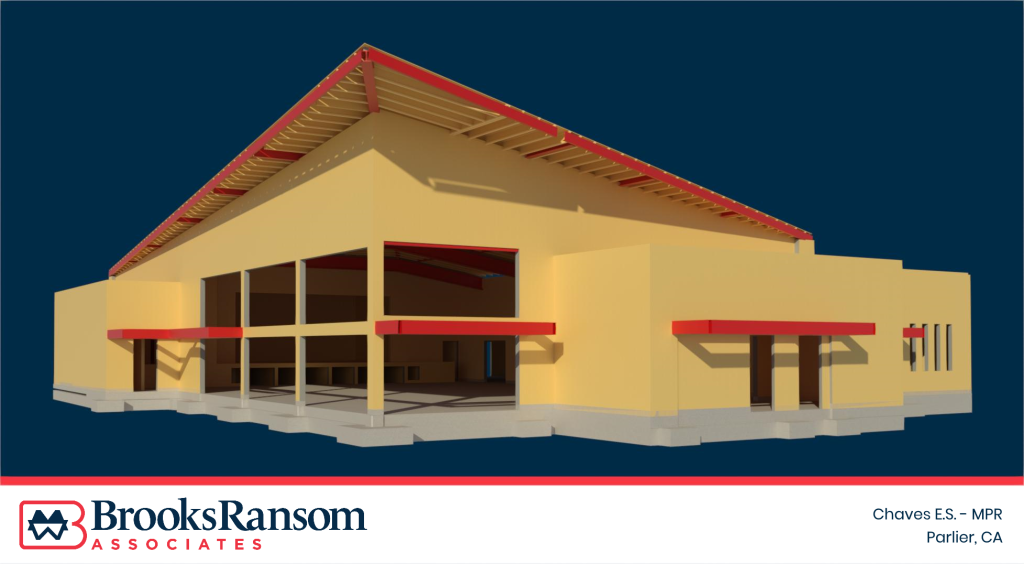Chavez ES – MPR
Materials:
The multi-purpose room uses plywood shear walls for its lateral system. I-joist frame the high and low roofs for a cost-effective approach. The stage is framed with wood joist and wood wall. The high roof’s distinct look is achieved with large bent steel beams.
Project Highlights:
With the diagonal ridge and large overhang at the roof, this multi-purpose room brings a modern feel to an existing campus.
While the steel ridge girder is at an angle; the steel roof beams and wood purlins are framed orthogonally. Cost effective I-joist frame most of the building’s roofs and traditional 2x6 studs frame the walls. HSS members frame out the large windows and steel channels support the costume canopies.
Start a Project
When you partner with Brooks Ransom Associates, you’ll see your architectural vision executed completely and with care. Click below to contact us – and set us to work on your next project.







