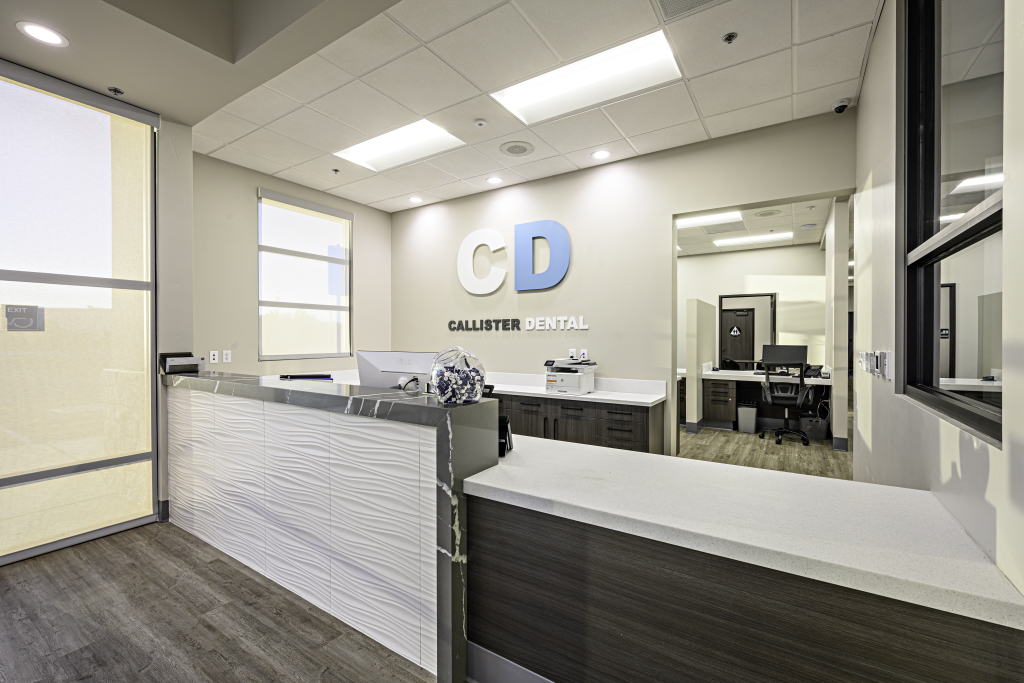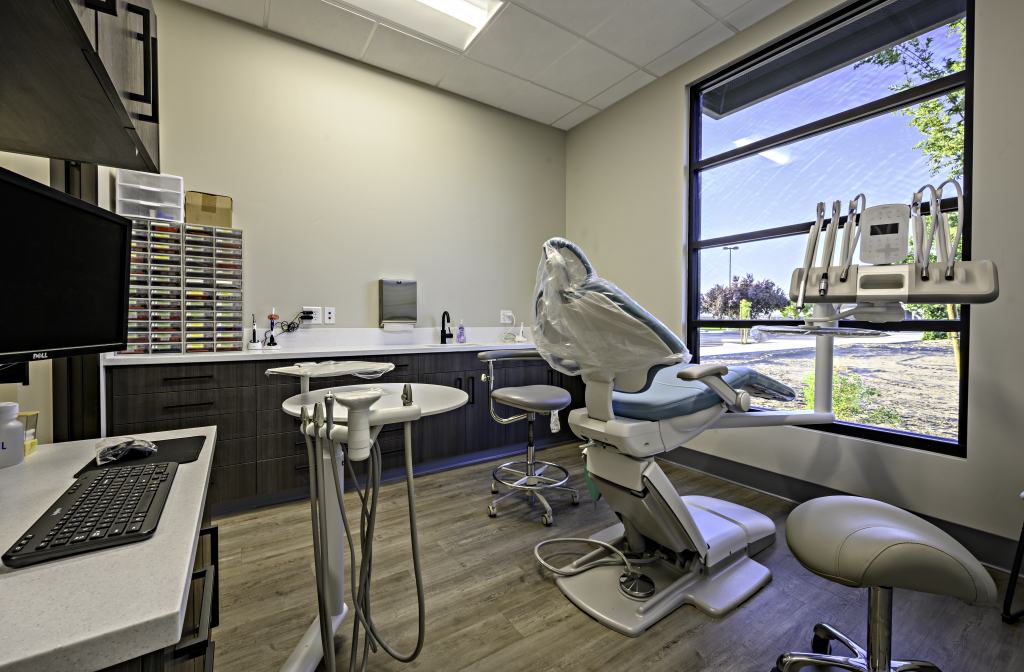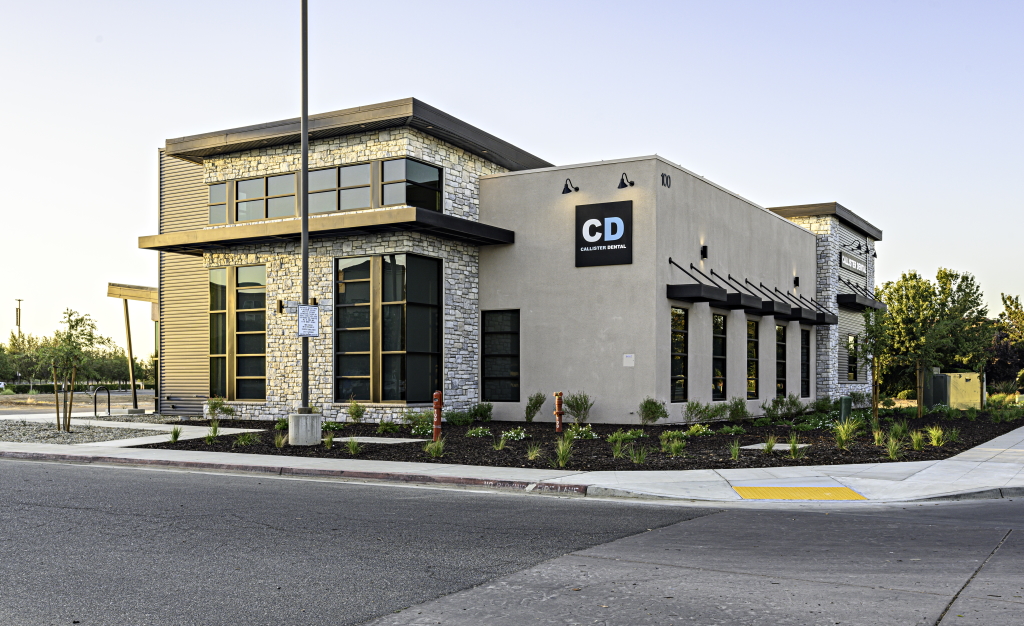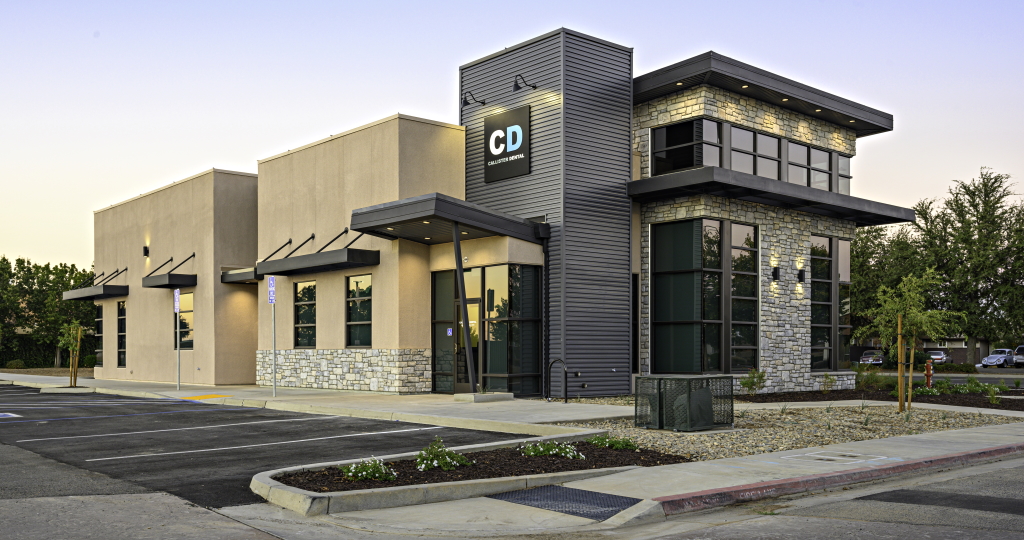Callister Dental
Location: Clovis, CA
Architect: Antoyan Architecture
Square Footage: 4,402SF
Estimated Cost: $2M
Software Used: Revit & RISA 3D
Materials:
The dental building is comprised of wood shear walls, glue laminated girders and I-joist rafters. Hollow structural steel (HSS) columns are aligned with the interior walls.
Project Highlights:
The wood roof and wall framing members are economical, but most of the architectural features are supported by steel. The beautiful waiting area is surrounded by floor to ceiling windows reinforced by steel HSS members. The entry tower is supported by steel framing with wood in-fill. Steel canopies protect each window.
Start a Project
When you partner with Brooks Ransom Associates, you’ll see your architectural vision executed completely and with care. Click below to contact us – and set us to work on your next project.






