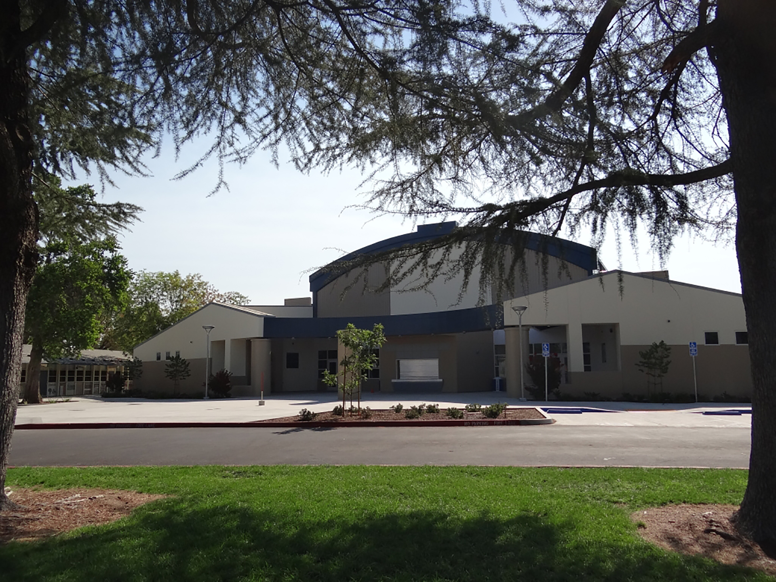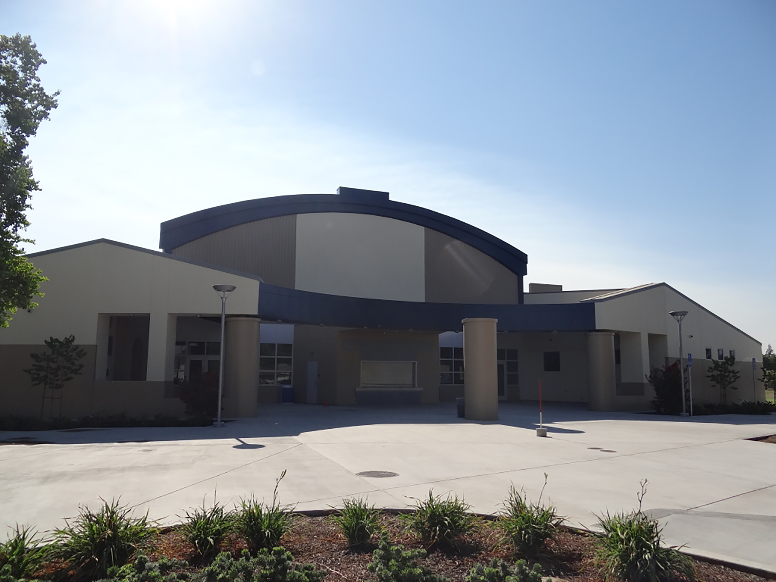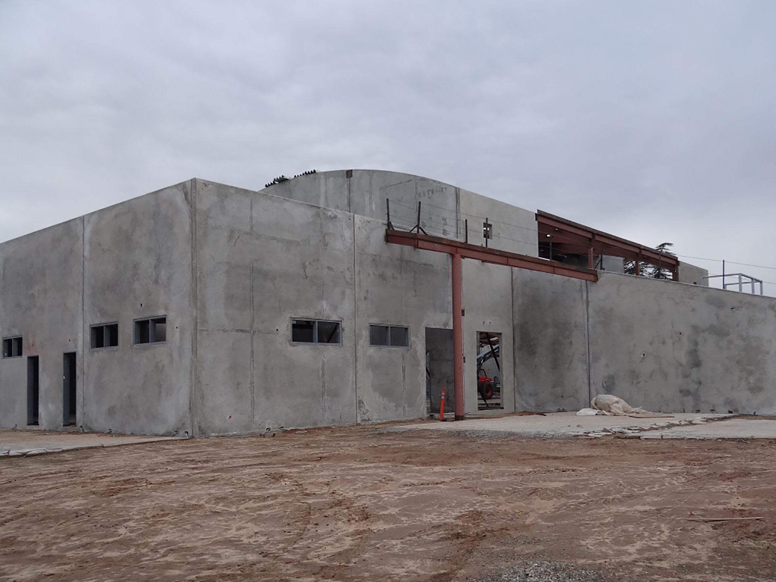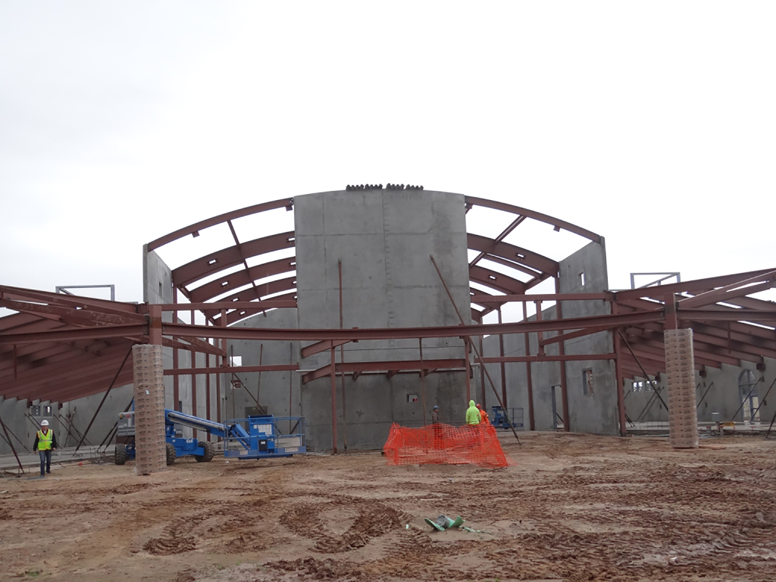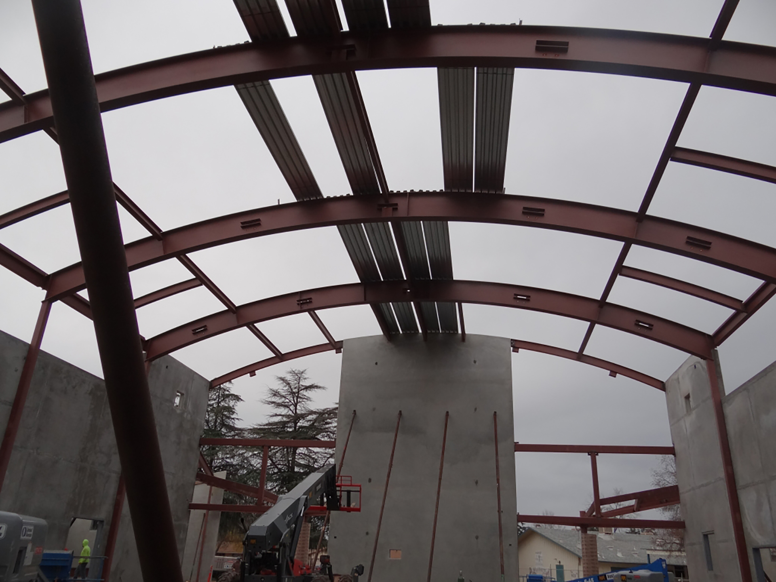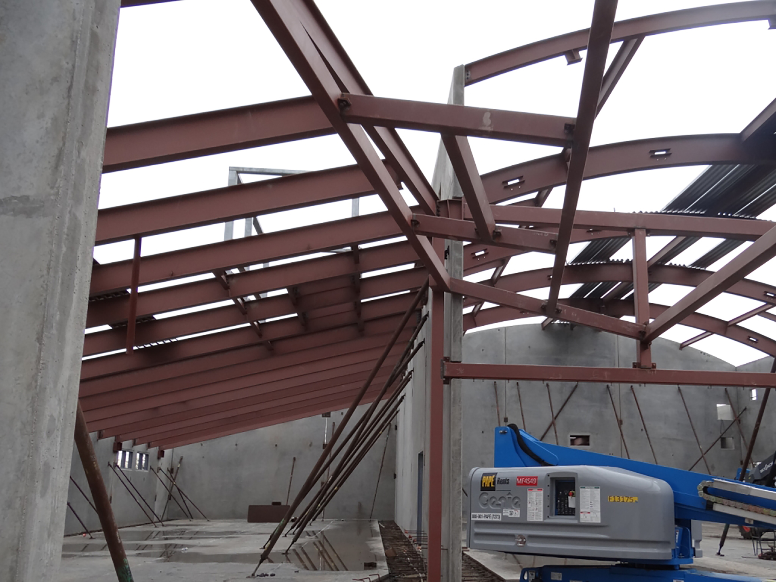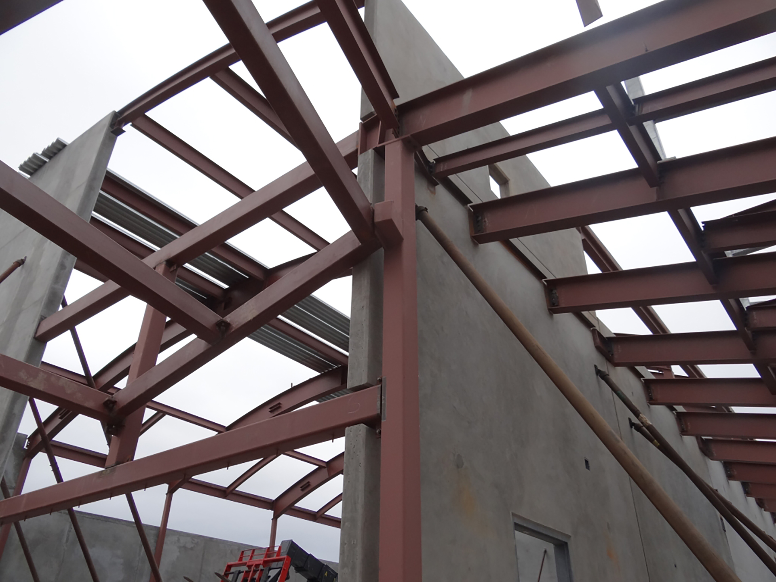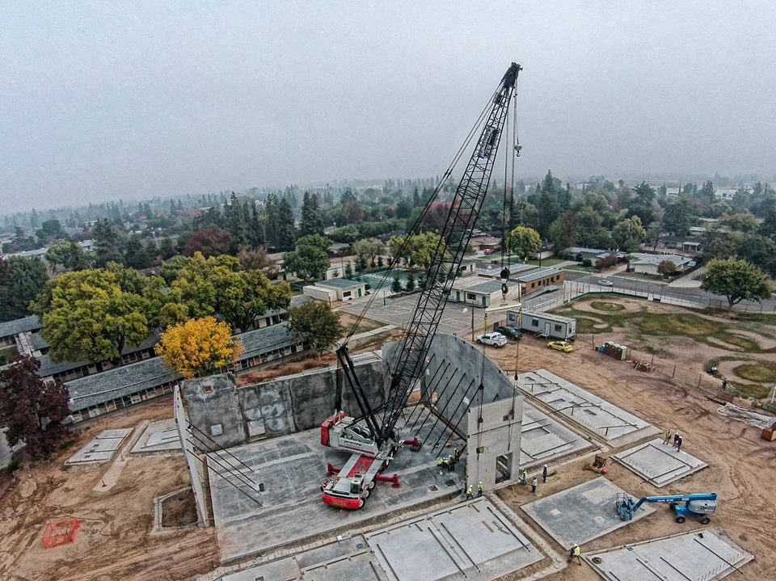Baird M.S. Gymnasium
Location: Fresno, CA
Architect: Gonzalez Architects
Square Footage: Building Space - 18460 SF | Covered Space - 2220 SF
Materials:
The new gymnasium is constructed with concrete tilt-up panels and structural steel framing. The building stands on a conventional concrete pad and continuous wall foundation system.
Project Highlights:
The gymnasium building includes locker rooms, class rooms, offices and a snack bar. The gym’s barrel is framed using beams spaced at an astonishing 20’ on center thank to a 16 gauge 3” deep deck.
The concrete tilt-up wall panels were poured on site and lifted into place by a crane. The largest wall panel weights over 45 tons.
Start a Project
When you partner with Brooks Ransom Associates, you’ll see your architectural vision executed completely and with care. Click below to contact us – and set us to work on your next project.

