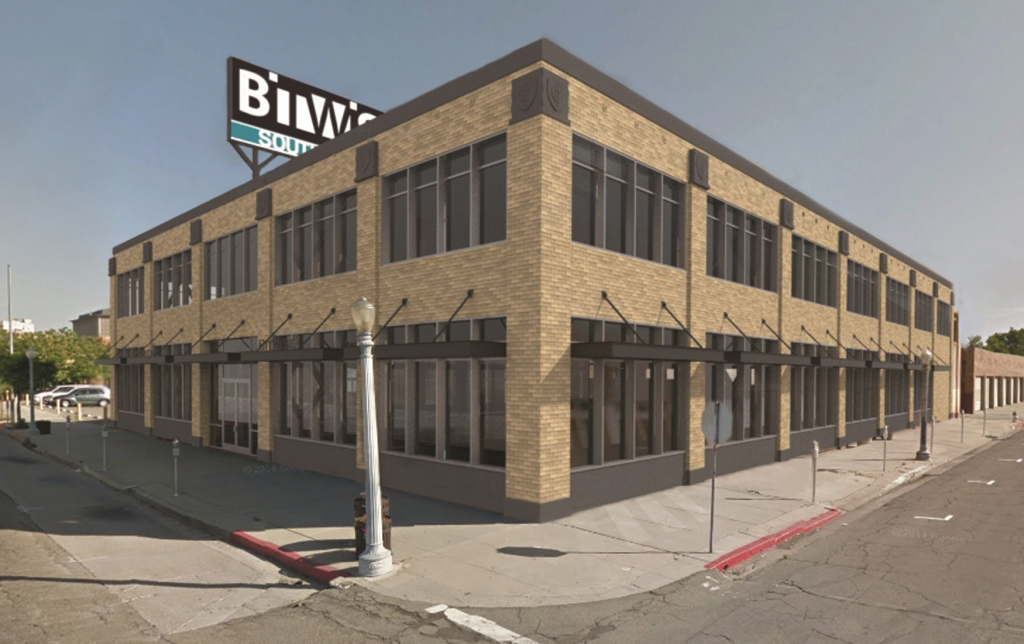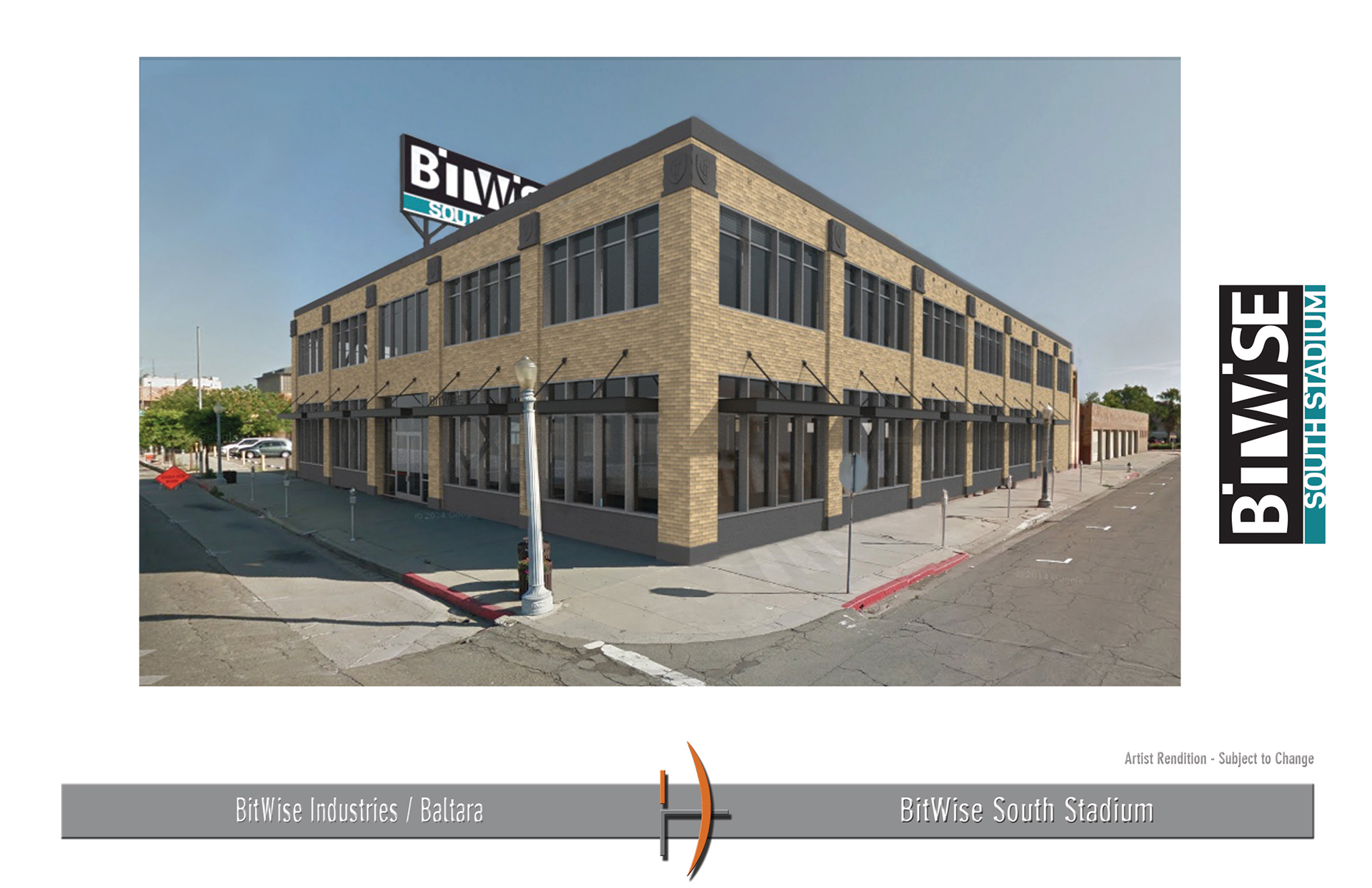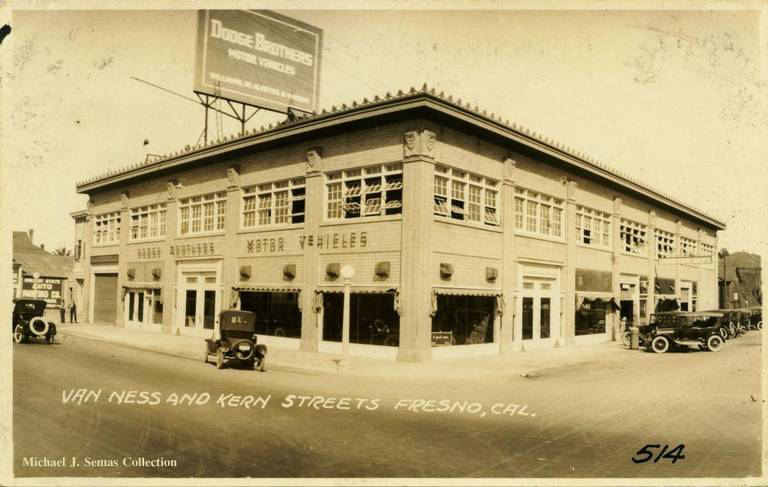BitWise South Stadium
Materials:
The original building was unreinforced brick masonry walls with concrete floors and heavy timber roof trusses. Braced frames were added to the storefront sides of the building and a new roof of steel beams, deep open web joist, and wood purlins were installed.
Project Highlights:
The two-story building was built in 1915 and used as an indoor car dealership. The original north and east brick walls were determined to be sufficient to resisting lateral loads. However, new steel braced frames were added to the west and south walls. The braced frames anchor to the existing brick and run from the basement to the roof.
The roof’s heavy timber trusses were exceedingly damaged and as a cost saving measure, the original roof structure was removed and a new roof was built.
The original concrete interior floors were adequate for current code and remain in place. As an indoor car dealership, there is a large concrete ramp for the first floor to the second. The ramp was turned into a theater space, but to maintain line-of-sight the second floor was cut back and reinforced with steel beams.
Start a Project
When you partner with Brooks Ransom Associates, you’ll see your architectural vision executed completely and with care. Click below to contact us – and set us to work on your next project.



