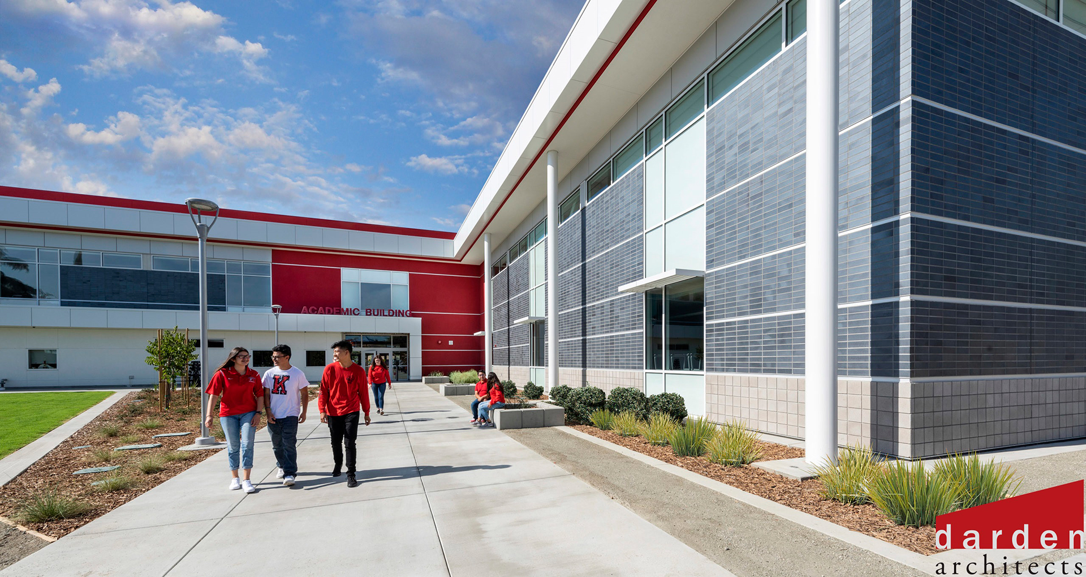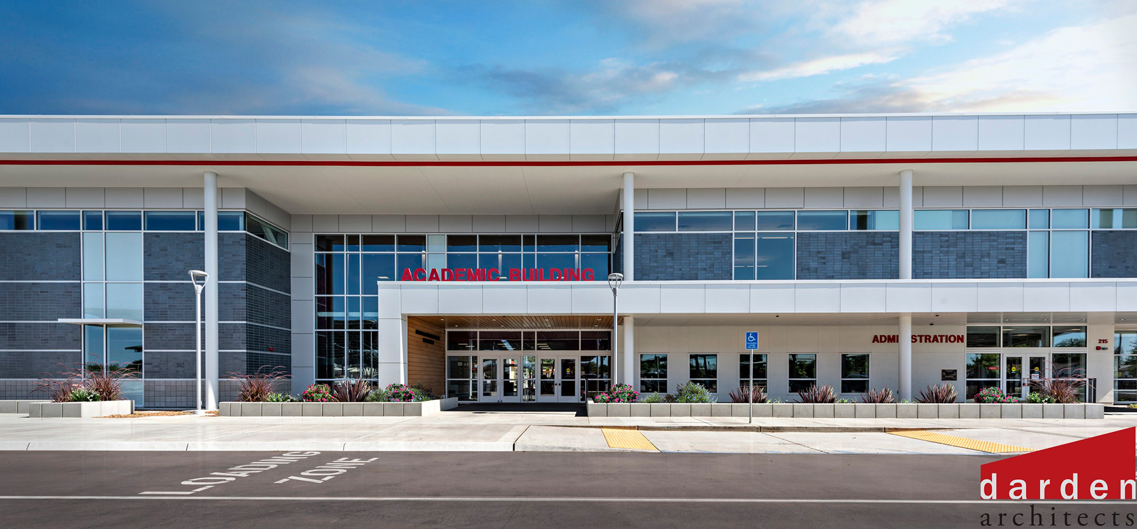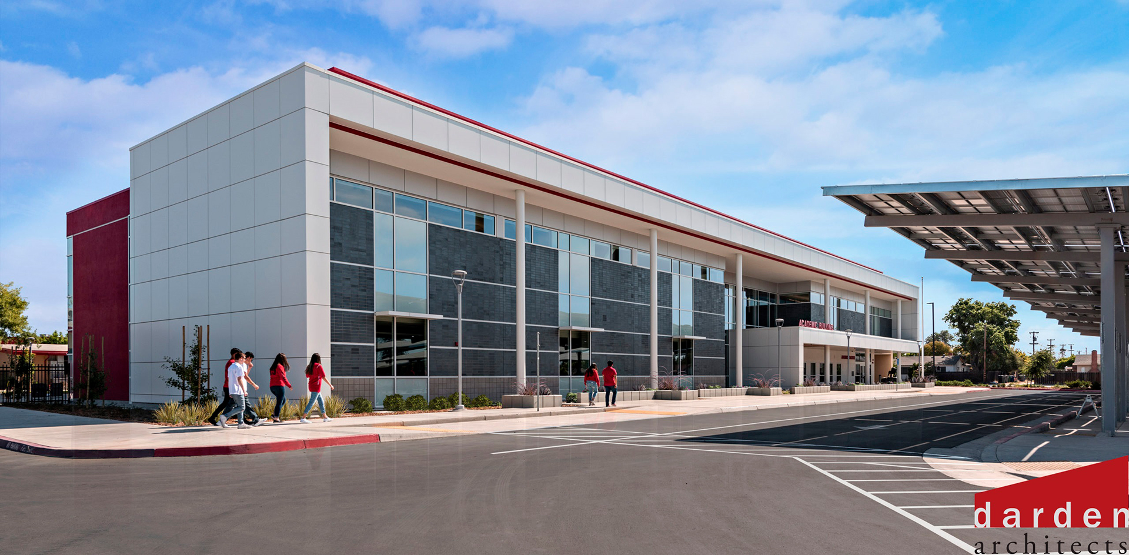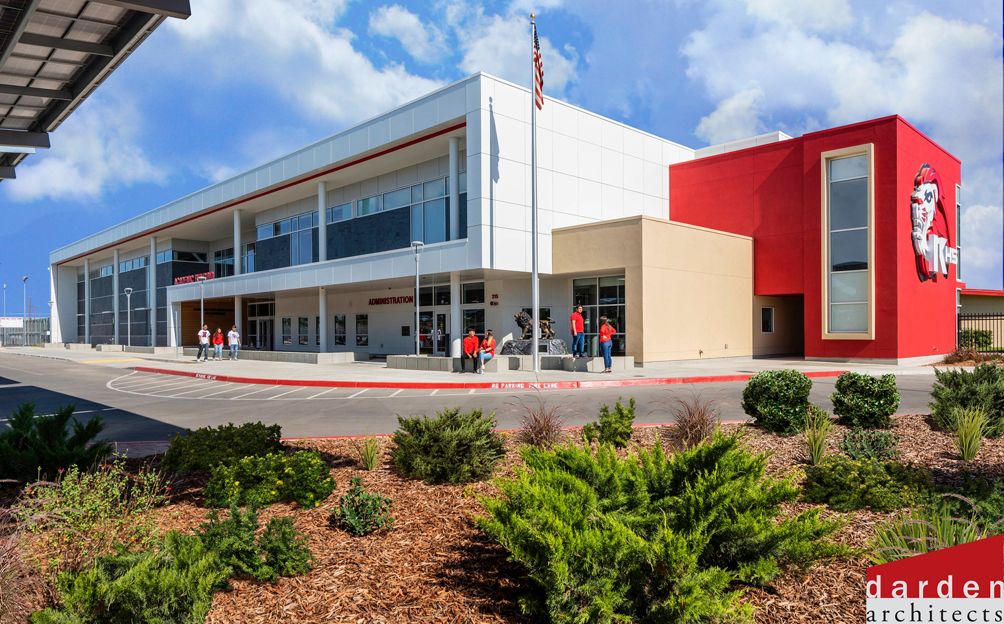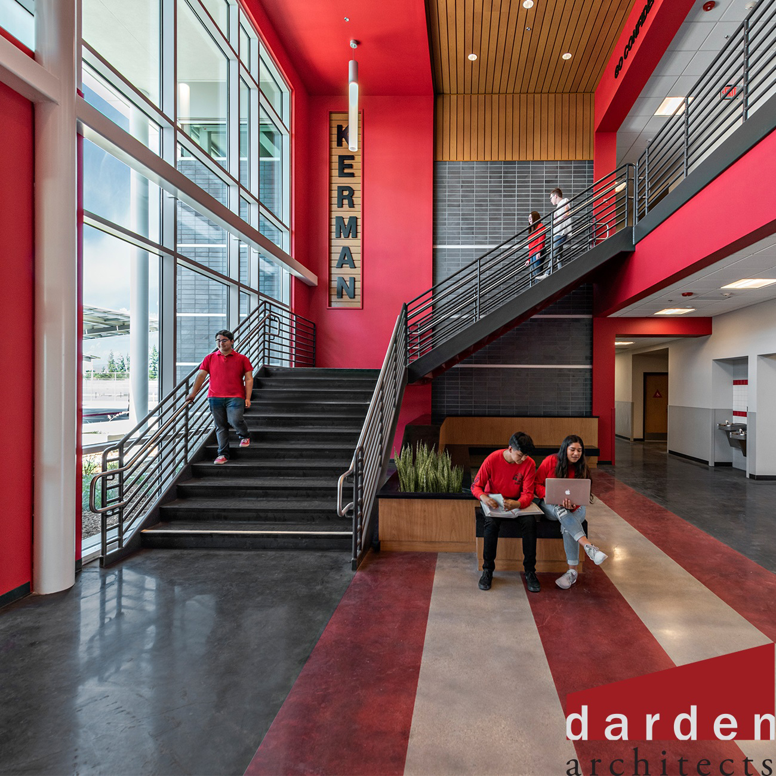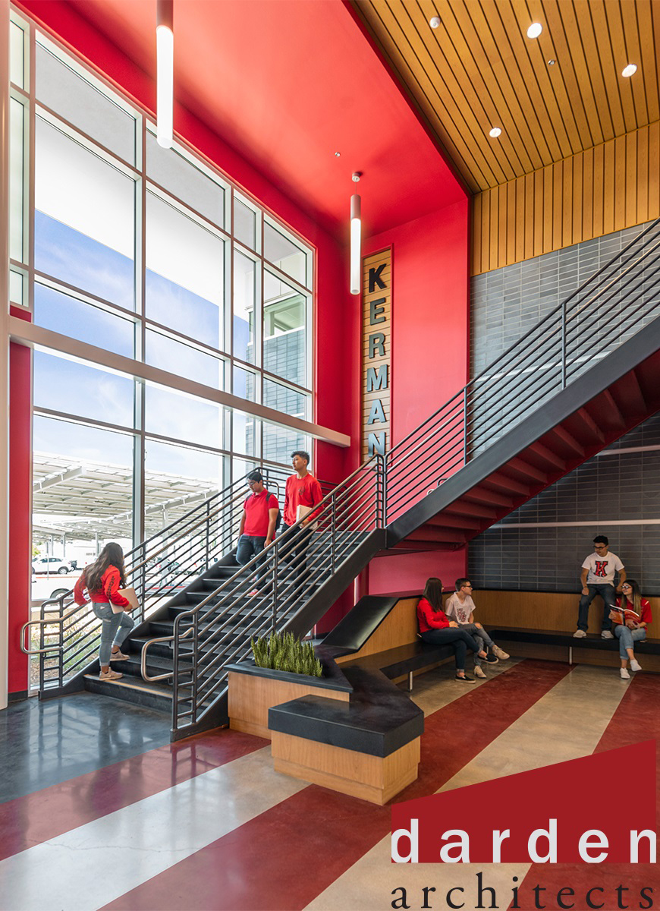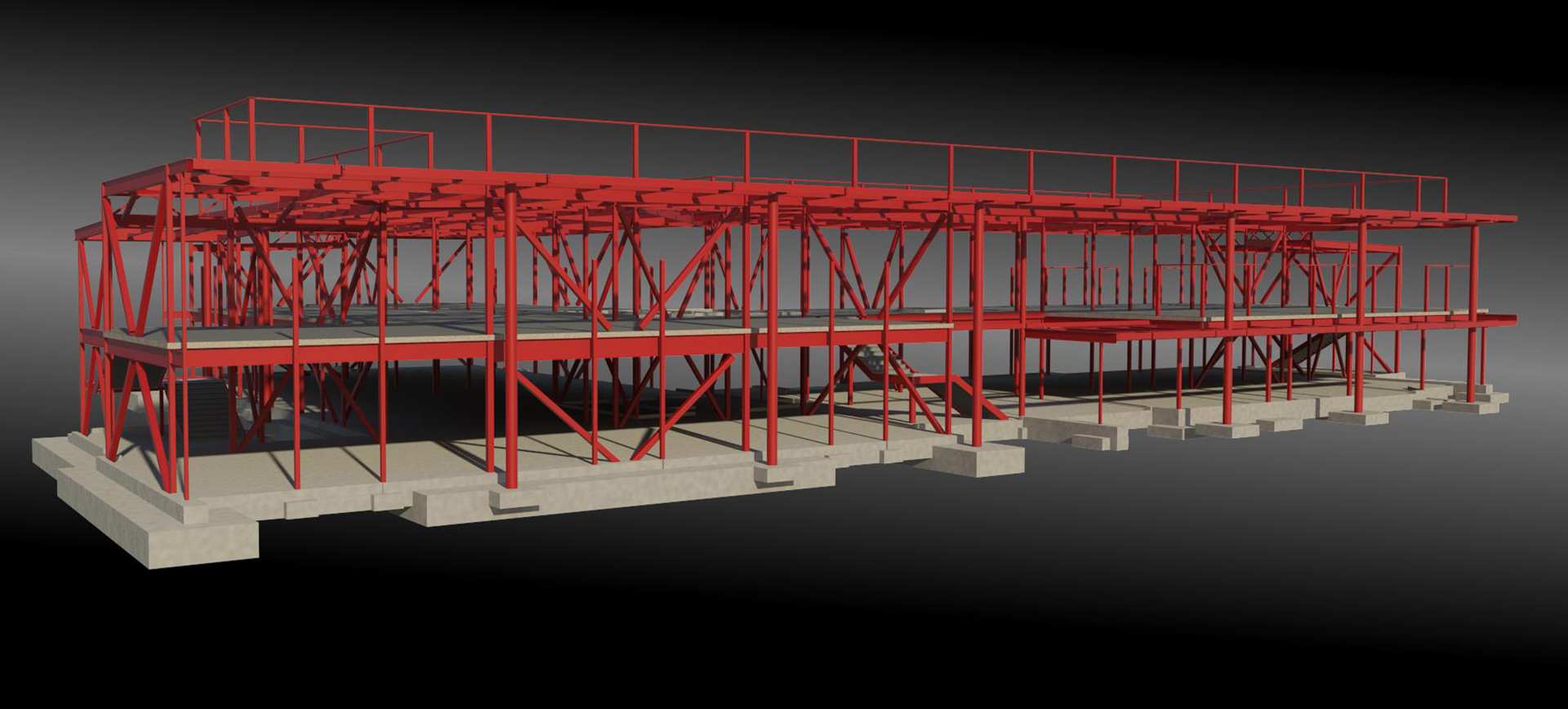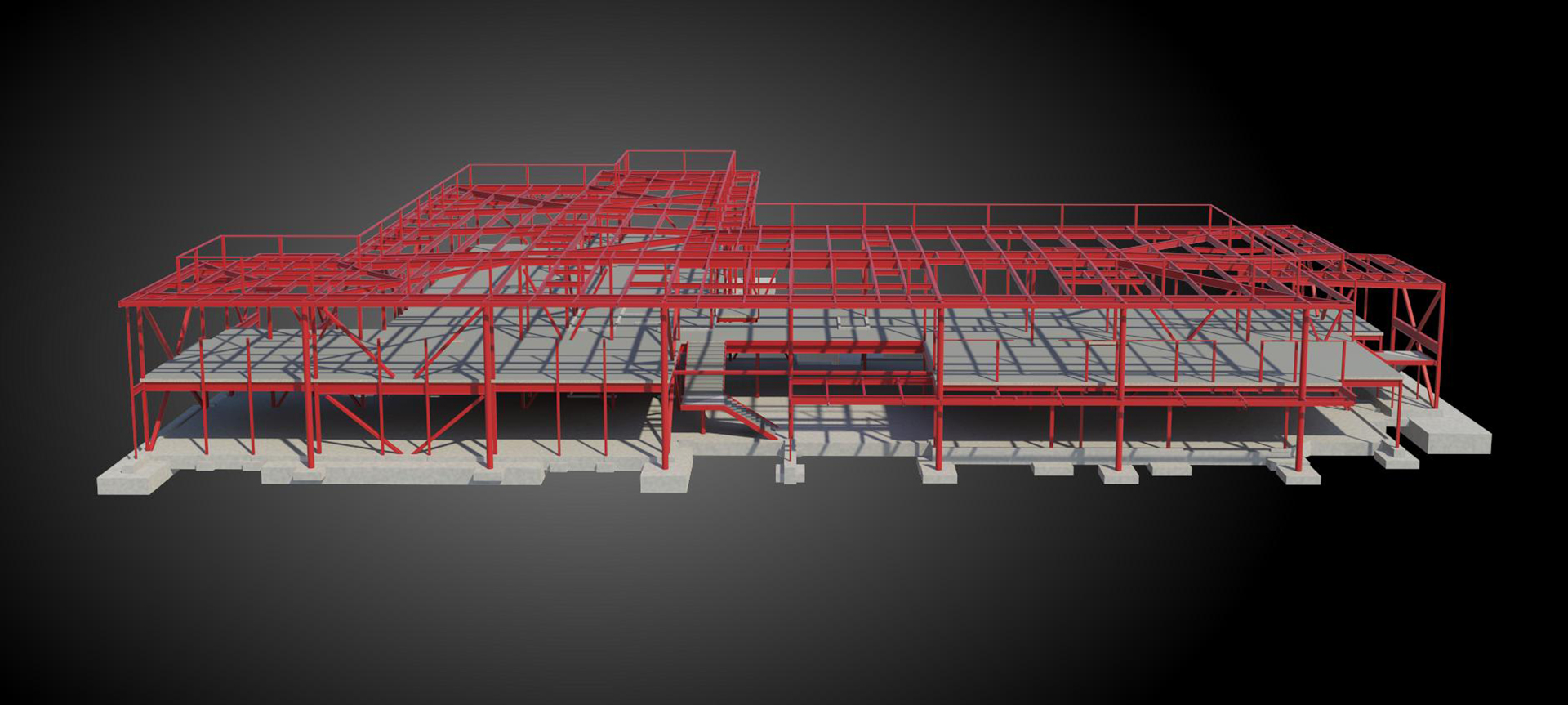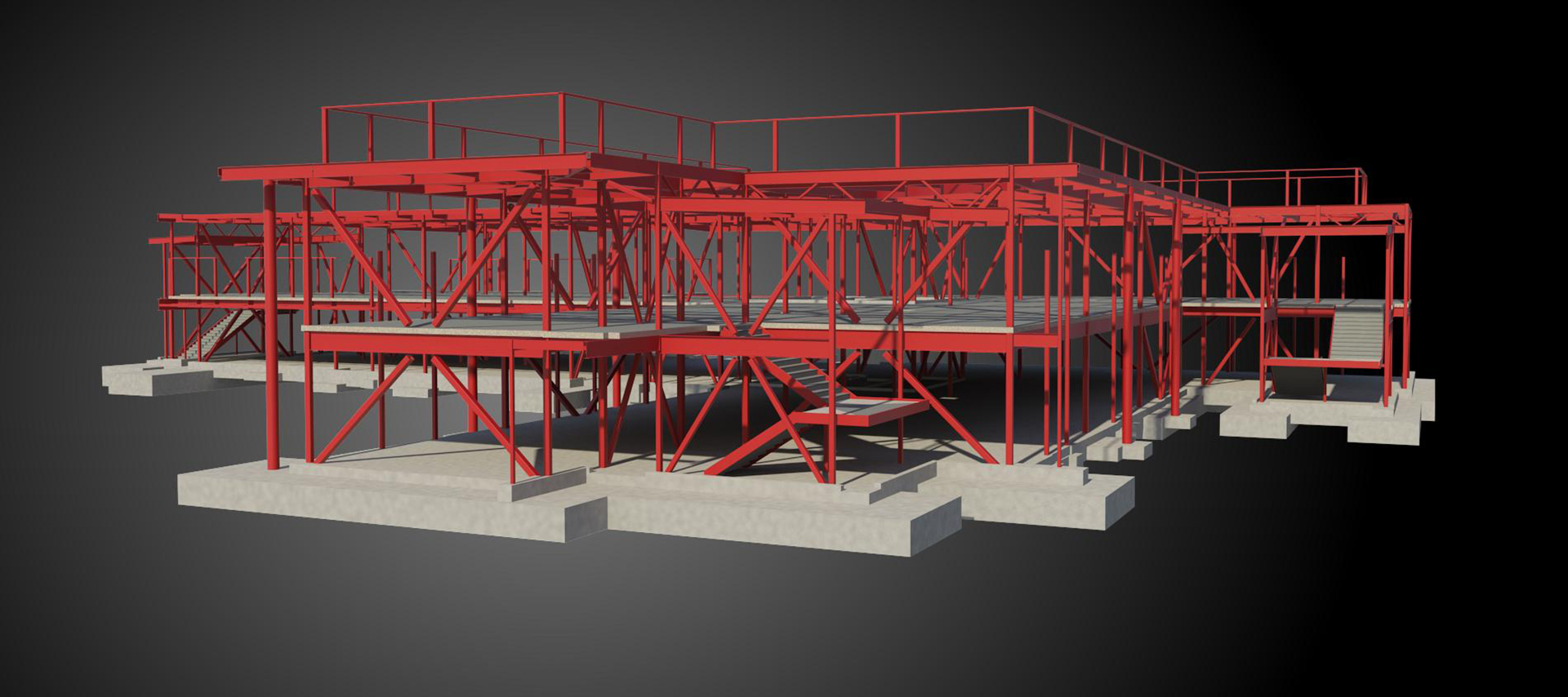Kerman High School Admin Building
Materials:
The lateral system is comprised of ordinary concentrically braced frames (OCBF). The second-floor framing is steel beams with a concrete floor. The roof is a low sloping hip style roof to save the district money by not using expensive rigid insulation. The foundation is traditional spread footings at gravity columns and grade beams at the braced frames.
Project Highlights:
One of the main features of the building are the large ‘T’ shaped windows. To support these windows, HSS columns cantilevered passed the second floor and light gauge steel studs framed out the walls. Each stair tower has a lower roof than the main roof and there are two separate second floor canopies. In total, there are seven different diaphragms on the project. “Collector Trusses” were used to transfer load from the stair towers the main roof diaphragm.
Start a Project
When you partner with Brooks Ransom Associates, you’ll see your architectural vision executed completely and with care. Click below to contact us – and set us to work on your next project.


